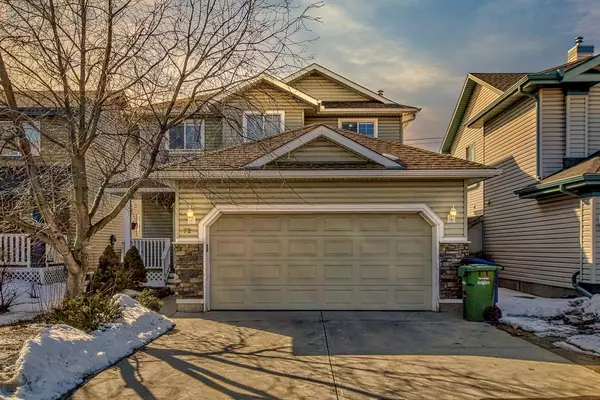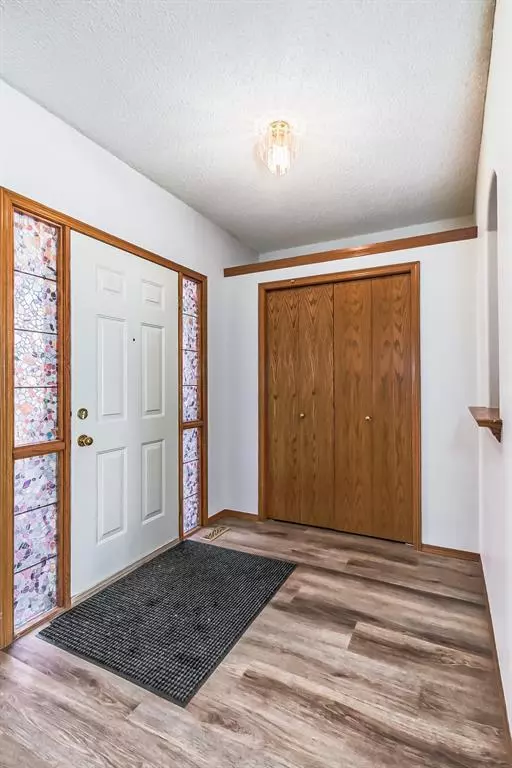For more information regarding the value of a property, please contact us for a free consultation.
Key Details
Sold Price $532,500
Property Type Single Family Home
Sub Type Detached
Listing Status Sold
Purchase Type For Sale
Square Footage 1,618 sqft
Price per Sqft $329
Subdivision Big Springs
MLS® Listing ID A2035893
Sold Date 04/21/23
Style 2 Storey
Bedrooms 3
Full Baths 2
Half Baths 1
Originating Board Calgary
Year Built 2000
Annual Tax Amount $2,891
Tax Year 2022
Lot Size 4,120 Sqft
Acres 0.09
Property Description
This stunning home ticks all the boxes for a dream family home. Imagine waking up each morning, stepping out into your backyard, and being greeted by the lush greenery of the green space and pathways that this home backs onto. The interior of the house is equally impressive, with brand-new stainless steel appliances, two-tone kitchen cabinets, new paint, new vinyl plank floors and carpet, and new counters and backsplash. The stylish updates give the home a fresh and modern feel that will make you proud to call it your own.
And the location! Your kids will be able to walk to school without ever having to cross the street, and you'll have easy access to Big Springs Athletic Park. The bright and sunny west-facing backyard is perfect for enjoying warm summer evenings, and the great kitchen layout with lots of counter space and storage (including a corner pantry) will make cooking a breeze. The gas fireplace in the great room provides a central focal point for entertaining, and the adjacent dining nook is perfect for hosting dinner parties. Upstairs, the primary bedroom includes a sizable walk-in closet and a full 4-piece ensuite with a separate shower and soaker tub. The second and third bedrooms are well proportioned and share the main 4-piece bathroom. With a huge rec room in the basement, there's plenty of space for a home theatre or playroom. This house is move-in ready and waiting for you to make it your own. Don't miss out - call your favourite Realtor and book a private viewing today!
Location
Province AB
County Airdrie
Zoning R1
Direction E
Rooms
Basement Finished, Full
Interior
Interior Features Bathroom Rough-in, Closet Organizers, Kitchen Island, Laminate Counters, Pantry
Heating Forced Air, Natural Gas
Cooling None
Flooring Carpet, Vinyl Plank
Fireplaces Number 1
Fireplaces Type Gas, Great Room, Mantle, Tile
Appliance Dishwasher, Dryer, Electric Stove, Microwave, Refrigerator, Washer, Window Coverings
Laundry In Unit, Main Level
Exterior
Garage Concrete Driveway, Double Garage Attached, Driveway, Front Drive, Garage Door Opener
Garage Spaces 2.0
Garage Description Concrete Driveway, Double Garage Attached, Driveway, Front Drive, Garage Door Opener
Fence Fenced
Community Features Park, Playground, Schools Nearby, Shopping Nearby, Sidewalks, Street Lights
Roof Type Asphalt Shingle
Porch Deck, Front Porch
Lot Frontage 38.06
Parking Type Concrete Driveway, Double Garage Attached, Driveway, Front Drive, Garage Door Opener
Exposure E
Total Parking Spaces 4
Building
Lot Description Backs on to Park/Green Space, Lawn, No Neighbours Behind, Street Lighting, Rectangular Lot
Foundation Poured Concrete
Architectural Style 2 Storey
Level or Stories Two
Structure Type Wood Frame
Others
Restrictions Airspace Restriction
Tax ID 78813506
Ownership Private
Read Less Info
Want to know what your home might be worth? Contact us for a FREE valuation!

Our team is ready to help you sell your home for the highest possible price ASAP
GET MORE INFORMATION




