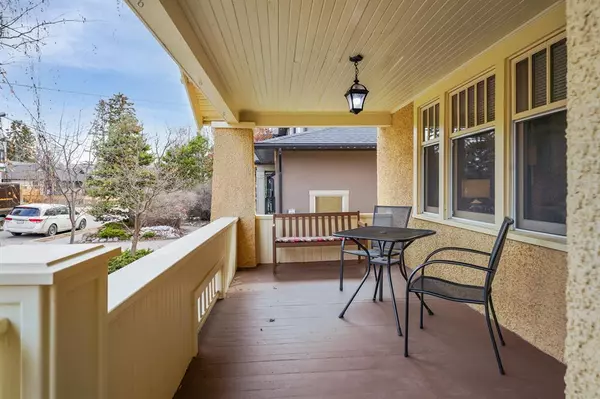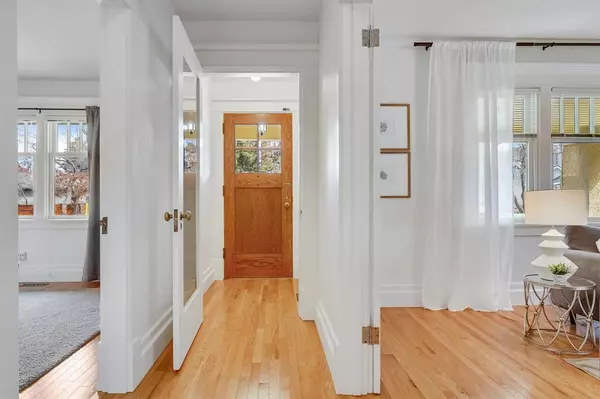For more information regarding the value of a property, please contact us for a free consultation.
Key Details
Sold Price $1,850,000
Property Type Single Family Home
Sub Type Detached
Listing Status Sold
Purchase Type For Sale
Square Footage 1,732 sqft
Price per Sqft $1,068
Subdivision Rideau Park
MLS® Listing ID A2041358
Sold Date 04/21/23
Style 1 and Half Storey
Bedrooms 4
Full Baths 3
Originating Board Calgary
Year Built 1929
Annual Tax Amount $10,295
Tax Year 2022
Lot Size 10,225 Sqft
Acres 0.23
Property Description
This is likely the Community, street and location that the family is seeking for many reasons… Welcome to Rideau, situated on a massive 10,225 sq ft lot (206ft x 50ft). This rare find is very private and backs onto the Elbow River. The lot is not the only highlight, as the house has been renovated to an open concept of kitchen, living and dining space with quartz counters/island, SS appliances & gas cooktop. The kitchen has a cozy sitting or breakfast nook to entertain family or friends while the cooking is underway. The kitchen also hosts 2 tone custom cabinetry by Legacy, loads of cupboard space, and pantry. The main living area, overlooking your front veranda has a warm, brick, gas fireplace. Facing South, this home has sunshine beaming through all angles. There are 2 good sized bedrooms on the main floor, both with walk-in closets, along with a 4pc bathroom. The upper level is currently the Master Bedroom with walk-in closet, ensuite, reading space & vanity area. The lower level has a guest suite, open living area and walk-in laundry room. The mechanical has all been updated with new H2O tank, Hi-Eff furnace and updated pex plumbing line, 100 amp panel and the utility room also has a small workshop. You’ll love the huge, front covered veranda, facing South and your double doors out the back, to what looks like a visit to the lake, complete with concrete patio, kids park, greenhouse, hammock & fire pit. The Rideau school (K-9) is only a block away and close to the Glencoe Club and trendy Mission, 4th St shops and restaurants. This is an amazing opportunity and you’ll see why...
Location
Province AB
County Calgary
Area Cal Zone Cc
Zoning R-C1
Direction E
Rooms
Basement Finished, Full
Interior
Interior Features Closet Organizers, Walk-In Closet(s)
Heating Forced Air, Natural Gas
Cooling None
Flooring Carpet, Hardwood
Fireplaces Number 1
Fireplaces Type Gas
Appliance Dishwasher, Dryer, Garage Control(s), Gas Cooktop, Oven-Built-In, Refrigerator, Washer, Window Coverings
Laundry In Basement
Exterior
Garage Single Garage Detached
Garage Spaces 1.0
Garage Description Single Garage Detached
Fence Cross Fenced
Community Features Park, Playground, Schools Nearby, Shopping Nearby
Roof Type Asphalt Shingle
Porch Front Porch, Patio
Lot Frontage 50.07
Parking Type Single Garage Detached
Total Parking Spaces 1
Building
Lot Description Back Yard, Creek/River/Stream/Pond, No Neighbours Behind, Rectangular Lot, Treed, Waterfront
Foundation Poured Concrete
Architectural Style 1 and Half Storey
Level or Stories One and One Half
Structure Type Stucco,Wood Frame
Others
Restrictions None Known
Tax ID 76485545
Ownership Corporation Relocation
Read Less Info
Want to know what your home might be worth? Contact us for a FREE valuation!

Our team is ready to help you sell your home for the highest possible price ASAP
GET MORE INFORMATION




