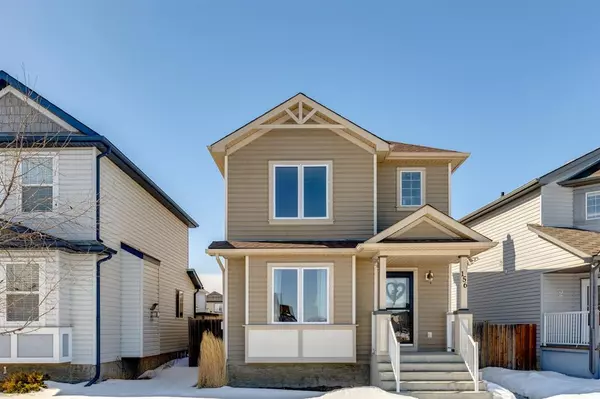For more information regarding the value of a property, please contact us for a free consultation.
Key Details
Sold Price $473,400
Property Type Single Family Home
Sub Type Detached
Listing Status Sold
Purchase Type For Sale
Square Footage 1,302 sqft
Price per Sqft $363
Subdivision Cimarron Grove
MLS® Listing ID A2034694
Sold Date 04/21/23
Style 2 Storey
Bedrooms 3
Full Baths 2
Half Baths 1
Originating Board Calgary
Year Built 2005
Annual Tax Amount $2,720
Tax Year 2022
Lot Size 3,300 Sqft
Acres 0.08
Property Description
Impeccable two-storey home with a FULLY FINISHED BASEMENT, DOUBLE GARAGE, and ACROSS FROM THE PARK in the sought after community of Cimarron. Entering the home you will be greeted by laminate flooring throughout the entire main floor through the living room with a gas fire place and into the kitchen and dining room. The bright kitchen has upgraded Backsplash, maple cabinets and dining area. Sliding glass patio doors lead to the deck in the landscaped & fenced West-facing backyard. The upper level has a massive master bedroom with walk-in closet, full 4-Piece Bath with large soaker tub and 2 more good-sized bedrooms. The basement is fully finished, with a corner gas fireplace and a 4 piece bathroom. Incredible detached Heated, Insulated and Oversized Double Garage with 9 ft ceilings, 220V wiring, large radiant heater, and hookups for phone and internet. This home is in a quiet location just across the street of a playground and is within walking distance to schools and shopping! Other upgrades to this home include new windows in the living room, master bedroom and staircase, Rolco shutters, retractable awning, newer dishwasher, and fridge, HE furnace and AC unit (2021) water softener (2019) New Shingles (2022). All of these features make this the best house to call your next home.
Location
Province AB
County Foothills County
Zoning TN
Direction E
Rooms
Basement Finished, Full
Interior
Interior Features No Animal Home, No Smoking Home
Heating Forced Air, Natural Gas
Cooling Central Air
Flooring Carpet, Laminate
Fireplaces Number 2
Fireplaces Type Gas
Appliance Central Air Conditioner, Dishwasher, Dryer, Electric Stove, Garage Control(s), Range Hood, Refrigerator, Washer, Water Softener, Window Coverings
Laundry In Unit
Exterior
Garage Double Garage Detached, Heated Garage, Insulated, Oversized
Garage Spaces 2.0
Garage Description Double Garage Detached, Heated Garage, Insulated, Oversized
Fence Fenced
Community Features Park, Schools Nearby, Playground, Sidewalks, Street Lights, Shopping Nearby
Roof Type Asphalt Shingle
Porch Deck
Lot Frontage 35.93
Parking Type Double Garage Detached, Heated Garage, Insulated, Oversized
Total Parking Spaces 2
Building
Lot Description Back Lane
Foundation Poured Concrete
Architectural Style 2 Storey
Level or Stories Two
Structure Type Vinyl Siding,Wood Frame
Others
Restrictions None Known
Tax ID 77064149
Ownership Private
Read Less Info
Want to know what your home might be worth? Contact us for a FREE valuation!

Our team is ready to help you sell your home for the highest possible price ASAP
GET MORE INFORMATION




