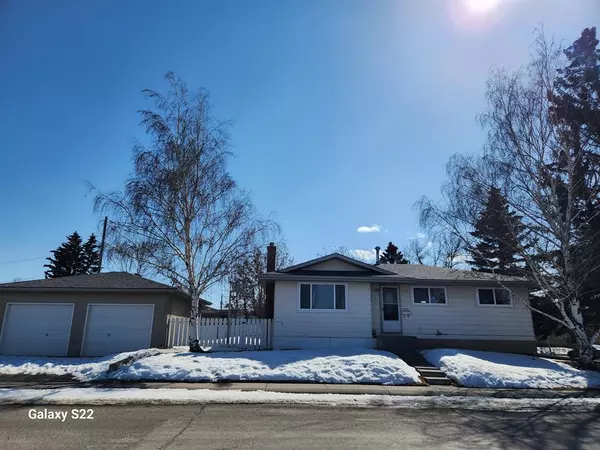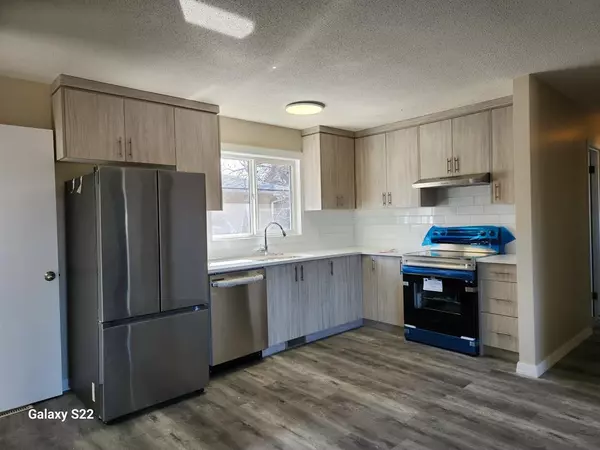For more information regarding the value of a property, please contact us for a free consultation.
Key Details
Sold Price $460,000
Property Type Single Family Home
Sub Type Detached
Listing Status Sold
Purchase Type For Sale
Square Footage 957 sqft
Price per Sqft $480
Subdivision Marlborough
MLS® Listing ID A2036696
Sold Date 04/21/23
Style Bungalow
Bedrooms 3
Full Baths 1
Originating Board Calgary
Year Built 1973
Annual Tax Amount $2,509
Tax Year 2023
Lot Size 5,382 Sqft
Acres 0.12
Property Description
FULLY RENOVATED DETACHED HOME | 5 BEDROOMS | 2 BATHROOMS | OVERSIZED DOUBLE DETACHED GARAGE WITH 220 WIRING | Welcome to this fully renovated detached home in the desirable neighborhood of Marlborough! Located close to many amenities: Schools, Shopping, Playgrounds, and Transportation. This spacious and bright property boasts a total of 5 bedrooms and 2 bathrooms, making it perfect for families or those looking for extra space. The main floor features a modern open-concept layout with a brand new kitchen with quartz countertops, complete with stainless steel appliances and plenty of counter space. There is also a brand new bathroom and a cozy living room, perfect for relaxing after a long day. A great size of dining room as well for your family dinners. The main floor & basement has brand new flooring throughout and is freshly painted with new baseboards. The home also has new light fixtures throughout and new windows all around. Hot water tank was replaces a few month ago and a new furnace alternator. Roof was replaced 2 years ago. Upstairs, you'll find 3 bedrooms and a 4-piece bathroom. The 3 bedrooms generously sized and have plenty of natural light. In the basement, you can put a fridge and stove to make it a mother in law suite or if you turn it to an illegal suite it is pretty simple. There are 2 bedroom and one bathroom brand in the basement. This is a great opportunity for potential rental income or for family members to have their own space. The backyard is fully fenced, providing privacy and a great space for kids to play or for entertaining guests. Mechanics dream double garage detached insulated and heated, offering ample space for parking and storage. Don't miss out on the opportunity to make this fully renovated home your own.
Location
Province AB
County Calgary
Area Cal Zone Ne
Zoning R-C1
Direction N
Rooms
Basement Finished, Full
Interior
Interior Features Granite Counters, No Animal Home, No Smoking Home, Open Floorplan, Separate Entrance
Heating Standard, Forced Air, Natural Gas
Cooling None
Flooring Vinyl
Fireplaces Number 1
Fireplaces Type Basement, Brick Facing, Wood Burning
Appliance Dishwasher, Electric Range, Range Hood, Refrigerator, Washer/Dryer
Laundry In Basement, Laundry Room
Exterior
Garage Additional Parking, Alley Access, Concrete Driveway, Double Garage Detached, Garage Door Opener, Heated Garage, Oversized, Plug-In
Garage Spaces 47.0
Garage Description Additional Parking, Alley Access, Concrete Driveway, Double Garage Detached, Garage Door Opener, Heated Garage, Oversized, Plug-In
Fence Fenced
Community Features Schools Nearby, Playground, Sidewalks, Street Lights, Shopping Nearby
Roof Type Asphalt Shingle
Porch None
Lot Frontage 49.22
Parking Type Additional Parking, Alley Access, Concrete Driveway, Double Garage Detached, Garage Door Opener, Heated Garage, Oversized, Plug-In
Exposure N
Total Parking Spaces 4
Building
Lot Description Back Lane, Back Yard, Corner Lot, Dog Run Fenced In, Fruit Trees/Shrub(s), Few Trees, Front Yard, Lawn, Garden, Square Shaped Lot, Private
Foundation Poured Concrete
Architectural Style Bungalow
Level or Stories One
Structure Type Stucco,Vinyl Siding,Wood Frame
Others
Restrictions Easement Registered On Title,Encroachment,Mineral Rights
Tax ID 76472379
Ownership Private
Read Less Info
Want to know what your home might be worth? Contact us for a FREE valuation!

Our team is ready to help you sell your home for the highest possible price ASAP
GET MORE INFORMATION




