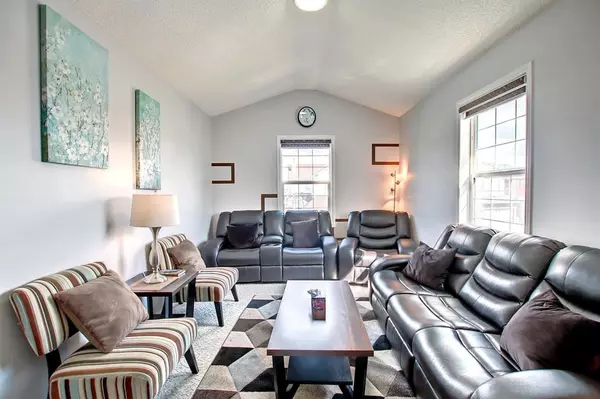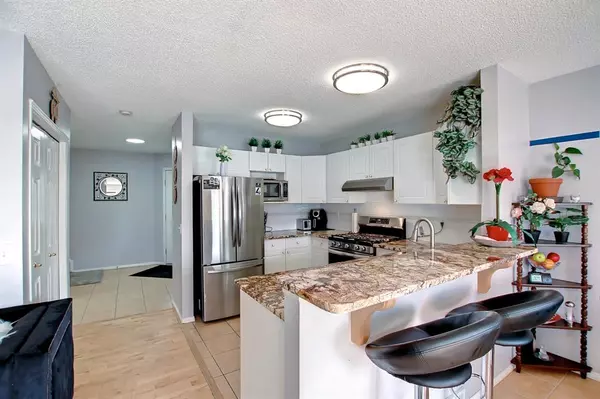For more information regarding the value of a property, please contact us for a free consultation.
Key Details
Sold Price $573,000
Property Type Single Family Home
Sub Type Detached
Listing Status Sold
Purchase Type For Sale
Square Footage 1,446 sqft
Price per Sqft $396
Subdivision Saddle Ridge
MLS® Listing ID A2039436
Sold Date 04/21/23
Style 2 Storey
Bedrooms 5
Full Baths 3
Half Baths 1
Originating Board Calgary
Year Built 2000
Annual Tax Amount $2,824
Tax Year 2022
Lot Size 293 Sqft
Acres 0.01
Lot Dimensions 33X101
Property Description
5 BEDROOMS FULLY RENOVATED NEW KITCHEN NEW STAINLESS STEEL APPLIANCES.R2 ZONE 1866 sqft living space Immaculate Home is nicely designed for size of your family, as it offers three good sized bedrooms in total plus huge Bonus room with Vaulted Ceilings and main level spacious living room nicely connected to your upgraded kitchen which offers granite counter tops and lots of cupboard space.Dinning area which leads you out to west facing deck ideal for you afternoo.Main floor offers a half bathroom too.Upstairs you have your master bedroom with upgraded en-suite.This level offers two more good sized bedrooms and one full bathroom.This level offers a spacious BONUS room.Basement is fully finished and offers a big family room which can be turned into a bedroom and still having extra space for living area.This single attached garage home has new exterior stucco,new shingles and all the other repairs are done.A great opportunity to own this property sitting at a great location! 2 BEDROOM BASEMENT ILLEGAL SUITE WITH SEPARATE ENTRANCE.This Beautiful property is just steps away from all the amenities one can ask for.You can walk to Saddleridge LRT in just few minutes.
Location
Province AB
County Calgary
Area Cal Zone Ne
Zoning R-2
Direction NE
Rooms
Basement Separate/Exterior Entry, Finished, Full, Suite
Interior
Interior Features High Ceilings
Heating Forced Air, Natural Gas
Cooling Rough-In
Flooring Ceramic Tile, Hardwood
Appliance Dishwasher, Dryer, Electric Stove, Gas Stove, Refrigerator, Stove(s), Washer/Dryer, Window Coverings
Laundry Main Level
Exterior
Garage Single Garage Attached
Garage Spaces 1.0
Garage Description Single Garage Attached
Fence Fenced
Community Features Lake, Park, Playground, Pool, Schools Nearby, Shopping Nearby, Sidewalks, Street Lights
Roof Type Asphalt Shingle
Porch Deck
Lot Frontage 33.0
Parking Type Single Garage Attached
Total Parking Spaces 1
Building
Lot Description Back Lane, Cul-De-Sac, Landscaped
Foundation Poured Concrete
Architectural Style 2 Storey
Level or Stories Two
Structure Type Stucco
Others
Restrictions None Known
Tax ID 76802907
Ownership Private
Read Less Info
Want to know what your home might be worth? Contact us for a FREE valuation!

Our team is ready to help you sell your home for the highest possible price ASAP
GET MORE INFORMATION




