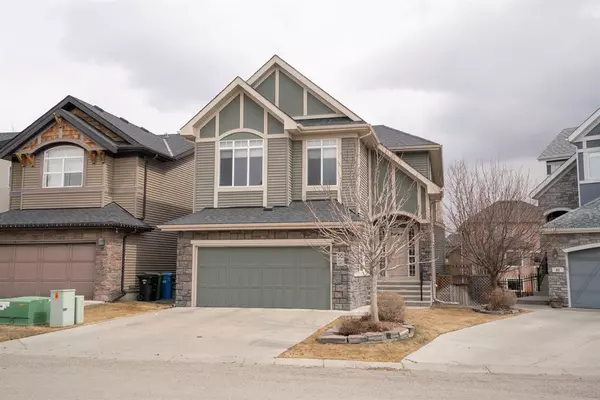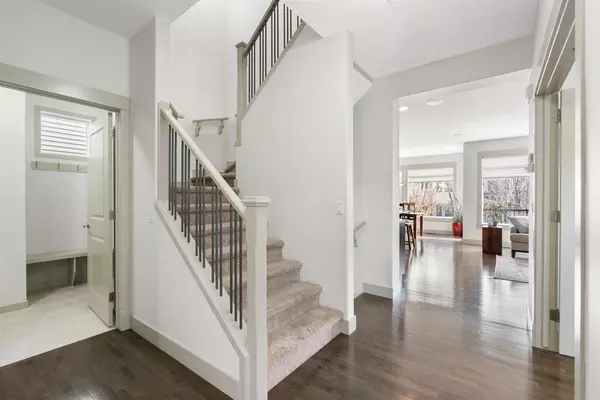For more information regarding the value of a property, please contact us for a free consultation.
Key Details
Sold Price $1,019,000
Property Type Single Family Home
Sub Type Detached
Listing Status Sold
Purchase Type For Sale
Square Footage 2,408 sqft
Price per Sqft $423
Subdivision Aspen Woods
MLS® Listing ID A2040067
Sold Date 04/20/23
Style 2 Storey
Bedrooms 3
Full Baths 2
Half Baths 1
Originating Board Calgary
Year Built 2010
Annual Tax Amount $5,390
Tax Year 2022
Lot Size 4,585 Sqft
Acres 0.11
Property Description
Welcome to your luxurious new home in the highly desirable community of Aspen Woods! This stunning 2408 sqft detached home is perfect for those who love to entertain their friends and family. This home offers the perfect blend of comfort and elegance. You'll be struck by the beauty of the spacious living area, complete with a cozy gas fireplace and extra large windows that offer breathtaking views of the rear yard and allow sunlight to flood the room. The kitchen is a chef's dream, boasting dark cabinetry to the ceiling, granite countertops, and a spacious island with seating. With stainless steel appliances, including a gas range and built-in oven and microwave, as well as a wine bottle organizer and walk-through pantry, this kitchen is as functional as it is stylish. The main floor also features a private office, perfect for those who work from home, as well as a powder room and access to the oversized double attached garage with built-in shelves. Upstairs, you'll find three spacious bedrooms, including a stunning primary suite complete with a walk-in closet and spa-like ensuite with deep soaker tub and stand-alone shower plus water closet. The upper level bonus room is spectacular with vaulted ceilings and huge west-facing windows, perfect for lounging and enjoying family movie nights. The laundry room with sink and storage is also conveniently located on this floor. The walk-out basement offers endless possibilities for customization and can be transformed into a space that fits your unique needs and preferences. With updates throughout the home, including freshly painted walls and custom window coverings, this home is move-in ready and waiting for you to make it your own. Located just a short distance from top-tier schools including Webber Academy, Calgary Academy, Rundle College, Ernest Manning, and other desirable amenities, this home is perfect for the buyer who wants it all - luxury, convenience, and a coveted location in one of Calgary's most desirable communities. Don't miss your chance to make this incredible property your forever home!
Location
Province AB
County Calgary
Area Cal Zone W
Zoning R-1
Direction W
Rooms
Basement Unfinished, Walk-Out
Interior
Interior Features Ceiling Fan(s), High Ceilings, Kitchen Island, Open Floorplan, Soaking Tub
Heating Forced Air, Natural Gas
Cooling Central Air
Flooring Carpet, Hardwood, Tile
Fireplaces Number 1
Fireplaces Type Gas
Appliance Dishwasher, Garage Control(s), Gas Cooktop, Microwave, Oven-Built-In, Range Hood, Refrigerator, Washer/Dryer, Window Coverings
Laundry Upper Level
Exterior
Garage Double Garage Attached
Garage Spaces 2.0
Garage Description Double Garage Attached
Fence Fenced
Community Features Park, Schools Nearby, Playground, Sidewalks, Street Lights, Shopping Nearby
Roof Type Asphalt Shingle
Porch Deck, Patio
Lot Frontage 33.76
Parking Type Double Garage Attached
Total Parking Spaces 4
Building
Lot Description Irregular Lot, Landscaped
Foundation Poured Concrete
Architectural Style 2 Storey
Level or Stories Two
Structure Type Stone,Vinyl Siding
Others
Restrictions Utility Right Of Way
Tax ID 76689288
Ownership Private
Read Less Info
Want to know what your home might be worth? Contact us for a FREE valuation!

Our team is ready to help you sell your home for the highest possible price ASAP
GET MORE INFORMATION




