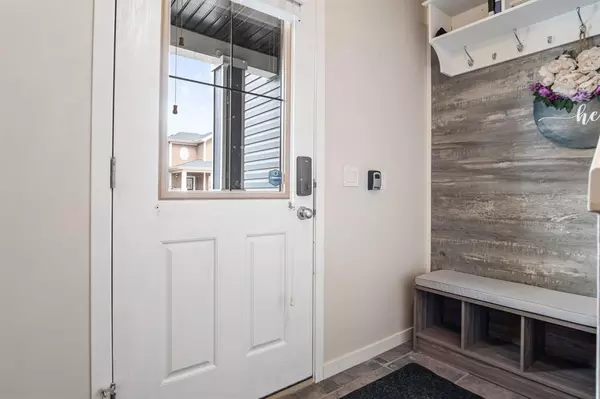For more information regarding the value of a property, please contact us for a free consultation.
Key Details
Sold Price $510,000
Property Type Single Family Home
Sub Type Detached
Listing Status Sold
Purchase Type For Sale
Square Footage 1,011 sqft
Price per Sqft $504
Subdivision Fireside
MLS® Listing ID A2038496
Sold Date 04/20/23
Style Bungalow
Bedrooms 3
Full Baths 2
Half Baths 1
HOA Fees $4/ann
HOA Y/N 1
Originating Board Calgary
Year Built 2012
Annual Tax Amount $3,088
Tax Year 2022
Lot Size 3,443 Sqft
Acres 0.08
Property Description
| Bungalow | South-Facing | Income Helper | Low Maintenance | Turn Key
Welcome to your dream home in Fireside, Cochrane! This stunning bungalow has everything you've been looking for and more! The main floor boasts a spacious open concept layout with wide plank laminate flooring and a modern kitchen featuring beautiful granite counters and a walk-up pantry. The open living room is perfect for relaxing or entertaining with friends and family.
Inside, the primary bedroom features a walk-in closet and an ensuite bathroom to round out the main floor. The basement is fully finished suite, perfect for an income helper or Airbnb, all fully licenced! The suite includes two bedrooms, a wet-bar, 4 piece bathroom, laundry, storage room, all accessible with a secured shared foyer.
Step out onto your large deck and enjoy your south-facing fully fenced backyard, perfect for summer BBQs with friends and family. You'll appreciate the low maintenance front and back yards and the natural gas BBQ hookup for easy grilling. Add a dog run easily as the area is already built for it. The oversized double car garage offers plenty of storage space for your vehicles and toys.
Other great features of this home include a Telus smart home alarm system, freshly painted walls, and new flooring in the basement. You'll love the convenience of having 2 schools, a playground, pond, and walking paths all within walking distance. Plus, with easy access to Highway 22x, you'll be just a short drive away from all the amenities you need, or a few steps away from professional services and your favorite coffee shop! Several other amenities to come in this growing community including 32 acres of park sand pathways, a new K-8 school, two parks, three soccer fields, and a baseball diamond!
Don't miss your chance to own this beautiful home in Fireside – FULLY FURNISHED OPTIONS are also available. Book your showing today and start living your dream life in Cochrane!
Location
Province AB
County Rocky View County
Zoning R-MX
Direction N
Rooms
Basement Finished, Full, Suite
Interior
Interior Features Kitchen Island, No Animal Home, No Smoking Home, Open Floorplan, Quartz Counters, Walk-In Closet(s)
Heating Forced Air, Natural Gas
Cooling None
Flooring Carpet, Laminate, Tile
Fireplaces Number 2
Fireplaces Type Electric, Living Room
Appliance Dishwasher, Dryer, Electric Range, Garburator, Microwave Hood Fan, Refrigerator, Washer, Water Softener, Window Coverings
Laundry Laundry Room
Exterior
Garage Double Garage Detached, Off Street
Garage Spaces 2.0
Garage Description Double Garage Detached, Off Street
Fence Fenced
Community Features Park, Schools Nearby, Playground
Amenities Available Other
Roof Type Asphalt Shingle
Porch Deck
Lot Frontage 29.99
Parking Type Double Garage Detached, Off Street
Exposure N
Total Parking Spaces 2
Building
Lot Description Back Lane, Back Yard, Low Maintenance Landscape, Landscaped, Rectangular Lot
Foundation Poured Concrete
Architectural Style Bungalow
Level or Stories Bi-Level
Structure Type Stone,Vinyl Siding,Wood Frame
Others
Restrictions Easement Registered On Title,Restrictive Covenant-Building Design/Size,Utility Right Of Way
Tax ID 75890856
Ownership Private
Read Less Info
Want to know what your home might be worth? Contact us for a FREE valuation!

Our team is ready to help you sell your home for the highest possible price ASAP
GET MORE INFORMATION




