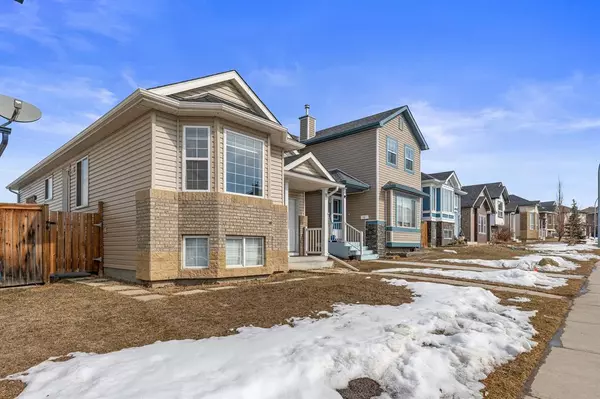For more information regarding the value of a property, please contact us for a free consultation.
Key Details
Sold Price $524,000
Property Type Single Family Home
Sub Type Detached
Listing Status Sold
Purchase Type For Sale
Square Footage 1,071 sqft
Price per Sqft $489
Subdivision Saddle Ridge
MLS® Listing ID A2034979
Sold Date 04/19/23
Style Bi-Level
Bedrooms 5
Full Baths 2
Half Baths 2
Originating Board Calgary
Year Built 2003
Annual Tax Amount $2,581
Tax Year 2022
Lot Size 3,154 Sqft
Acres 0.07
Property Description
BEAUTIFULLY AND FULLY RENOVATED HOUSE.new flooring, kitchen cabinets, granite countertops, stainless steel appliances, paint, laundry machines, siding, roof. Welcome to SADDLERIDGE most desirable community of NE. From the moment you enter inside the house pride of ownership is demonstrated from bright and cozy living room .Kitchen offers plenty of cupboard space and nicely next to your dinning area.Main level also offers three good sized bedrooms and one full bathroom.Your master bedroom has a half en-suite.Basement is fully FINISHED(illegal suite) offers a separate entrance.This level offers a spacious two bedrooms.It offers one full bathroom and one 2-piece washroom. Bright family room with kitchen will add the value even more if you would rent the basement for extra cash flow. Your laundry room is ideally located on this level to share up and down level without disturbing each other. A great opportunity to own this very well kept home. This beautiful property is ideally located close to many amenities ,steps away from SCHOOLS and Genesis centre. Just minutes walk to SADDLETOWN LRT Station.
Location
Province AB
County Calgary
Area Cal Zone Ne
Zoning R-1N
Direction N
Rooms
Basement Separate/Exterior Entry, Full, Suite
Interior
Interior Features Closet Organizers, Granite Counters
Heating Forced Air, Natural Gas
Cooling None
Flooring Carpet, Ceramic Tile, Tile, Vinyl
Appliance Dishwasher, Dryer, Electric Range, Refrigerator, Washer
Laundry In Basement, Laundry Room
Exterior
Garage Off Street, On Street
Garage Description Off Street, On Street
Fence Fenced
Community Features Park, Schools Nearby, Playground, Sidewalks, Street Lights
Roof Type Asphalt Shingle
Porch None, See Remarks
Lot Frontage 29.99
Parking Type Off Street, On Street
Total Parking Spaces 5
Building
Lot Description Back Yard
Foundation Poured Concrete
Architectural Style Bi-Level
Level or Stories Bi-Level
Structure Type Vinyl Siding
Others
Restrictions None Known
Tax ID 76515300
Ownership Private
Read Less Info
Want to know what your home might be worth? Contact us for a FREE valuation!

Our team is ready to help you sell your home for the highest possible price ASAP
GET MORE INFORMATION




