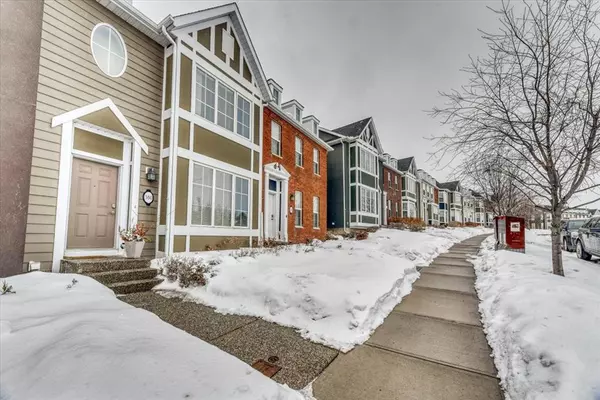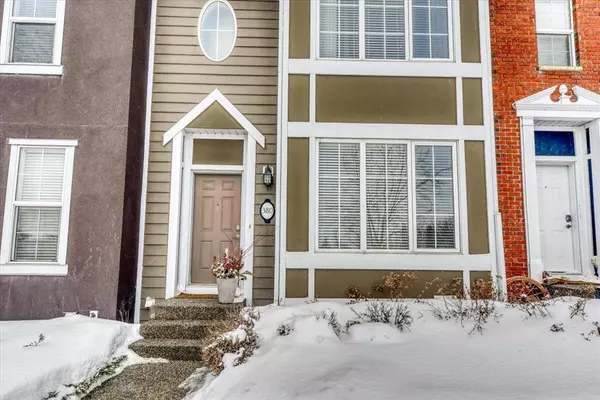For more information regarding the value of a property, please contact us for a free consultation.
Key Details
Sold Price $395,000
Property Type Townhouse
Sub Type Row/Townhouse
Listing Status Sold
Purchase Type For Sale
Square Footage 1,301 sqft
Price per Sqft $303
Subdivision Rainbow Falls
MLS® Listing ID A2035537
Sold Date 04/18/23
Style 2 Storey
Bedrooms 3
Full Baths 2
Half Baths 1
Condo Fees $375
Originating Board Calgary
Year Built 2009
Annual Tax Amount $2,132
Tax Year 2022
Property Description
This well maintained 3 bedroom walk out basement Brownstone is located in the community of Rainbowfalls. With serene waterfall views this move in ready Townhome is walking distance to schools, parks, walking paths and many amenities such as spas and restaurants.This open floor plan is quite spacious with 9' ceilings a smartly laid out kitchen included a pantry and a large island and a ton of cabinet space for storage. A balcony off the kitchen to allow to easy access while barbecuing or relaxing in the sun. The main floor finished with a convenient half bathroom just off of the kitchen. The Upper level has 2 great sized rooms and a full bathroom. The Main bedroom is brightly lit with large windows and a private ensuite. The walk out basement is developed with custom built-ins. The laundry area has a ton of space for storage and a second out door covered patio leading to your 20x20 detached Garage. Call to view this great Home today!
Location
Province AB
County Chestermere
Zoning R-3
Direction NE
Rooms
Basement Finished, Walk-Out
Interior
Interior Features Built-in Features, High Ceilings, Laminate Counters, No Animal Home, No Smoking Home, Open Floorplan, Pantry
Heating Forced Air, Natural Gas
Cooling None
Flooring Carpet, Linoleum
Appliance Dishwasher, Electric Stove, Microwave Hood Fan, Refrigerator, Washer/Dryer
Laundry In Basement
Exterior
Garage Double Garage Detached
Garage Spaces 2.0
Garage Description Double Garage Detached
Fence None
Community Features Fishing, Golf, Lake, Schools Nearby, Playground, Sidewalks, Shopping Nearby
Amenities Available Snow Removal, Storage
Roof Type Asphalt Shingle
Porch Deck, Patio
Parking Type Double Garage Detached
Exposure N
Total Parking Spaces 2
Building
Lot Description Back Yard, Low Maintenance Landscape
Foundation Poured Concrete
Architectural Style 2 Storey
Level or Stories Two
Structure Type Brick,Concrete,Vinyl Siding
Others
HOA Fee Include Common Area Maintenance,Insurance,Professional Management,Reserve Fund Contributions,Snow Removal
Restrictions None Known
Tax ID 57317262
Ownership Private
Pets Description Restrictions
Read Less Info
Want to know what your home might be worth? Contact us for a FREE valuation!

Our team is ready to help you sell your home for the highest possible price ASAP
GET MORE INFORMATION




