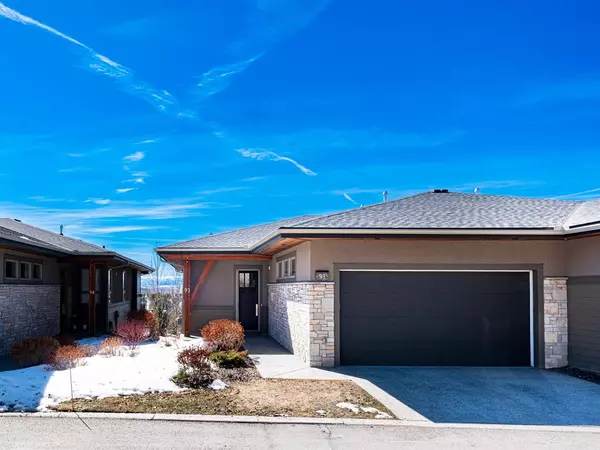For more information regarding the value of a property, please contact us for a free consultation.
Key Details
Sold Price $1,033,000
Property Type Single Family Home
Sub Type Semi Detached (Half Duplex)
Listing Status Sold
Purchase Type For Sale
Square Footage 1,196 sqft
Price per Sqft $863
Subdivision Watermark
MLS® Listing ID A2038701
Sold Date 04/18/23
Style Bungalow,Side by Side
Bedrooms 3
Full Baths 2
Half Baths 1
Condo Fees $534
HOA Fees $55/mo
HOA Y/N 1
Originating Board Calgary
Year Built 2015
Annual Tax Amount $4,217
Tax Year 2022
Lot Size 3,485 Sqft
Acres 0.08
Property Description
Experience luxury villa living in this spectacular 3 bedroom 2.5 bath home, with stunning mountain views! Stepping inside you are greeted with gorgeous 10ft ceilings and oversized windows seen throughout the home that make the space bright & open! The chef's kitchen boasts stainless steel appliances, a gas stove top, subway tile backsplash, a large kitchen island with breakfast bar seating, ample cabinet space and quartz countertops. Flowing into the eating nook, the open concept living and dining space is perfect for hosting and enjoying those gorgeous views wherever you are. The living room boasts a gas fireplace with wooden mantle and stone surround to ceiling and provides access to the great back deck that overlooks the surrounding landscape offering panoramic, breathtaking views. A large walk-in closet with custom built-ins and lovely 5pc ensuite with counter height dual vanity, stand alone shower, soaking tub and private WC create the perfect primary oasis. Completing this main level is a great laundry room with a sink, hanging rack and cabinet space, 2pc powder room and access to the attached double car garage featuring epoxy flooring and high ceilings. The lower level showcases two additional great sized bedrooms with a 4pc bathroom that boasts a spacious double vanity and large shower! A secondary family room and entertainment space offer a wonderful wet bar with breakfast bar seating, dishwasher, sink, ample cabinet space and dual drink fridges and provide walkout access to the lower level patio space. Incredible additional features include a kinetico water system with water softener and reverse osmosis, sonos receiver for speaker system and all attachments, phantom screen door, blackout blinds in the primary suite, newer tankless hot water heater with additional water tank for reserve and central vacuum and attachments. Close to shopping, all amenities and the Lynx Ridge golf course. Steps away to the fantastic Clubhouse and to the numerous pathways where you are surrounded by tranquil scenery. This stunning walk-out bungalow is waiting to welcome you home!
Location
Province AB
County Rocky View County
Area Cal Zone Bearspaw
Zoning R4
Direction E
Rooms
Basement Finished, Full
Interior
Interior Features Bar, Breakfast Bar, Built-in Features, Central Vacuum, Double Vanity, Kitchen Island, Storage, Tankless Hot Water, Walk-In Closet(s), Wet Bar, Wired for Sound
Heating In Floor, Forced Air
Cooling Central Air
Flooring Carpet, Ceramic Tile, Hardwood
Fireplaces Number 1
Fireplaces Type Gas
Appliance Dishwasher, Dryer, Garage Control(s), Gas Cooktop, Microwave, Refrigerator, Stove(s), Washer, Water Softener, Window Coverings
Laundry Laundry Room
Exterior
Garage Double Garage Attached
Garage Spaces 2.0
Garage Description Double Garage Attached
Fence None
Community Features Clubhouse, Sidewalks, Shopping Nearby
Amenities Available Clubhouse, Parking, Recreation Room
Roof Type Asphalt Shingle
Porch Balcony(s), Patio
Lot Frontage 38.06
Parking Type Double Garage Attached
Exposure E
Total Parking Spaces 2
Building
Lot Description Close to Clubhouse, Low Maintenance Landscape, Views
Foundation Poured Concrete
Architectural Style Bungalow, Side by Side
Level or Stories One
Structure Type Stone,Stucco
Others
HOA Fee Include Amenities of HOA/Condo,Common Area Maintenance,Professional Management,Snow Removal
Restrictions Easement Registered On Title,Encroachment,Restrictive Covenant-Building Design/Size,Utility Right Of Way
Tax ID 76890959
Ownership Private
Pets Description Call
Read Less Info
Want to know what your home might be worth? Contact us for a FREE valuation!

Our team is ready to help you sell your home for the highest possible price ASAP
GET MORE INFORMATION




