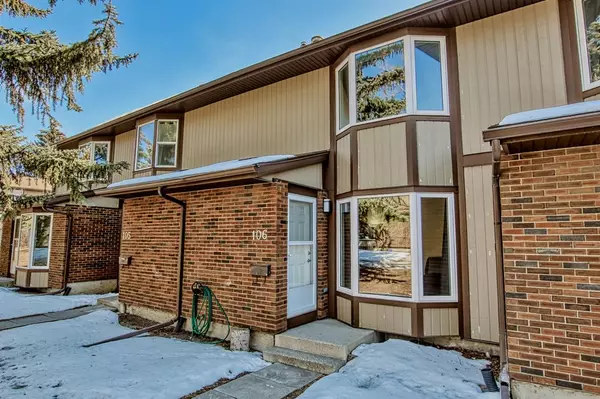For more information regarding the value of a property, please contact us for a free consultation.
Key Details
Sold Price $265,000
Property Type Townhouse
Sub Type Row/Townhouse
Listing Status Sold
Purchase Type For Sale
Square Footage 1,136 sqft
Price per Sqft $233
Subdivision Marlborough Park
MLS® Listing ID A2038001
Sold Date 04/17/23
Style 2 Storey
Bedrooms 3
Full Baths 1
Half Baths 1
Condo Fees $560
Originating Board Calgary
Year Built 1976
Annual Tax Amount $1,315
Tax Year 2022
Property Description
Welcome to “Villa in the Park” and this immaculately maintained townhome in Marlborough Park. This thoughtfully designed and spacious layout offers 1720 sq. ft. of developed living space and an abundance of natural light. Upgrades include newer windows, doors, siding, shingles, high efficiency furnace, plus a recently installed Central Air-Conditioning. The main floor showcases a sizeable living area with bay window and gorgeous wood burning fireplace, a huge kitchen with ample counter and cupboard space, a dining area with patio doors that open onto the back deck, and a two piece powder room. Upstairs you’ll find a generous primary bedroom also with a bay window and dual closets, a 2nd and 3rd bedroom and 4 piece bathroom. The basement is fully developed with a considerable recreation room, a laundry room with work bench and ample of storage. The backyard is virtually maintenance free boasting a large deck where you can enjoy those summer bbqs with a sunny South exposure. Located close to shops, restaurants and public transportation, this home is a must see!
Location
Province AB
County Calgary
Area Cal Zone Ne
Zoning M-C1
Direction N
Rooms
Basement Finished, Full
Interior
Interior Features Ceiling Fan(s), Low Flow Plumbing Fixtures, No Animal Home, Open Floorplan, Vinyl Windows
Heating Forced Air, Natural Gas
Cooling Central Air
Flooring Laminate
Fireplaces Number 1
Fireplaces Type Wood Burning
Appliance Central Air Conditioner, Dishwasher, Electric Range, Freezer, Range Hood, Refrigerator, Washer/Dryer
Laundry In Basement
Exterior
Garage Stall
Garage Description Stall
Fence Fenced
Community Features Park, Schools Nearby, Playground, Sidewalks, Street Lights, Shopping Nearby
Amenities Available Parking, Snow Removal, Visitor Parking
Roof Type Asphalt Shingle
Porch Deck
Parking Type Stall
Exposure N
Total Parking Spaces 1
Building
Lot Description Low Maintenance Landscape, Landscaped, Many Trees, Street Lighting
Foundation Poured Concrete
Architectural Style 2 Storey
Level or Stories Two
Structure Type Brick,Composite Siding,Wood Frame
Others
HOA Fee Include Common Area Maintenance,Insurance,Maintenance Grounds,Professional Management,Reserve Fund Contributions,Snow Removal,Trash
Restrictions Easement Registered On Title,Utility Right Of Way
Ownership Private
Pets Description Restrictions
Read Less Info
Want to know what your home might be worth? Contact us for a FREE valuation!

Our team is ready to help you sell your home for the highest possible price ASAP
GET MORE INFORMATION




