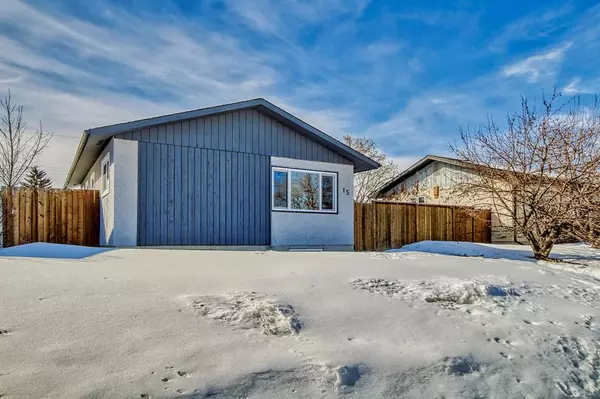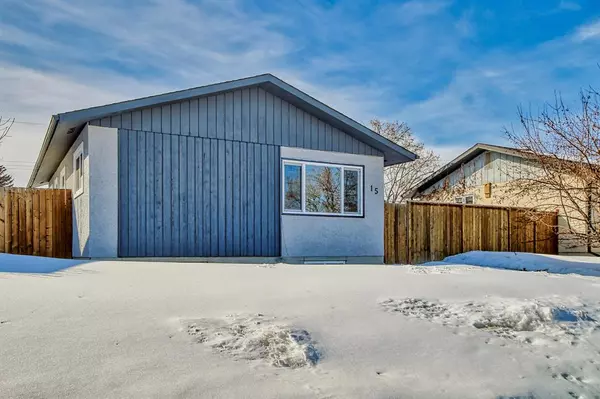For more information regarding the value of a property, please contact us for a free consultation.
Key Details
Sold Price $442,500
Property Type Single Family Home
Sub Type Detached
Listing Status Sold
Purchase Type For Sale
Square Footage 815 sqft
Price per Sqft $542
Subdivision Marlborough
MLS® Listing ID A2033450
Sold Date 04/13/23
Style Bungalow
Bedrooms 4
Full Baths 2
Originating Board Calgary
Year Built 1970
Annual Tax Amount $2,355
Tax Year 2022
Lot Size 4,994 Sqft
Acres 0.11
Property Description
| FULLY RENOVATED | 4 BED + 2 BATH | 815 SQFT | FULL BASEMENT | DETACHED DOUBLE GARAGE | SEPERATE ENTRANCE | Located in the desirable community of Marlborough, this house is located in a family friendly neighborhood minutes away for a verity of shopping centers, malls, LRT station, and much more. This home was fully renovated in a modern style fitting for 2023, refinished with luxurious materials. The breathtaking facade is amplified by local shopping amenities, walkways, and playgrounds. The striking and unique layout/design of this home is demonstrated instantly upon entry, where you are greeted by beautiful vinyl flooring leading you to a open living/dinning space. A seamless transition occurs between the main living area and the kitchen and dinning area. The dazzling kitchen features all brand NEW upgraded stainless-steel appliances including a built-in oven and cooktop. The main floor includes a total of 3 bedrooms, all with carpet and a 4-piece bathroom. The luxurious basement consists of another kitchen/bar with a brand new refrigerator, electrical cook top, a large recreation area, a large bedroom, bathroom, and a large laundry room, along with a separate exterior entrance into the fully finished basement! This is the perfect home for both family's and investors as it has been laid out in a ideal manner for a future rental property.
Location
Province AB
County Calgary
Area Cal Zone Ne
Zoning R-C1
Direction E
Rooms
Basement Separate/Exterior Entry, Finished, Full
Interior
Interior Features Ceiling Fan(s), Wet Bar
Heating Hot Water
Cooling None
Flooring Carpet, Vinyl
Appliance Dishwasher, Electric Cooktop, Garage Control(s), Microwave, Oven, Refrigerator, Stove(s), Washer/Dryer
Laundry Lower Level, Main Level
Exterior
Garage Double Garage Detached, Off Street
Garage Spaces 2.0
Garage Description Double Garage Detached, Off Street
Fence Fenced
Community Features Schools Nearby, Sidewalks, Street Lights, Shopping Nearby
Roof Type Asphalt Shingle
Porch None
Lot Frontage 49.87
Parking Type Double Garage Detached, Off Street
Total Parking Spaces 5
Building
Lot Description Back Yard, Lawn
Foundation Poured Concrete
Architectural Style Bungalow
Level or Stories One
Structure Type Stucco,Wood Siding
Others
Restrictions None Known
Tax ID 76308182
Ownership Private
Read Less Info
Want to know what your home might be worth? Contact us for a FREE valuation!

Our team is ready to help you sell your home for the highest possible price ASAP
GET MORE INFORMATION




