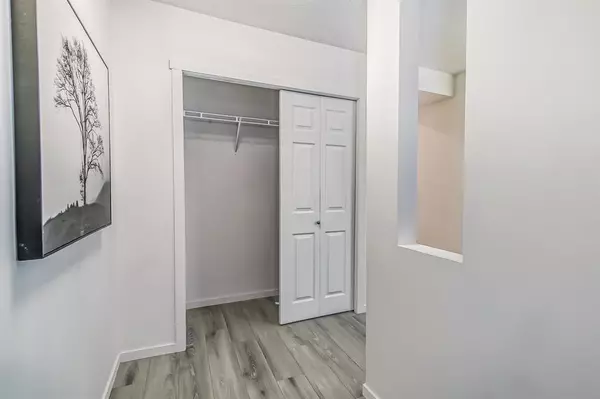For more information regarding the value of a property, please contact us for a free consultation.
Key Details
Sold Price $330,000
Property Type Townhouse
Sub Type Row/Townhouse
Listing Status Sold
Purchase Type For Sale
Square Footage 1,161 sqft
Price per Sqft $284
Subdivision Willow Park
MLS® Listing ID A2033501
Sold Date 04/13/23
Style 2 Storey
Bedrooms 3
Full Baths 1
Half Baths 1
Condo Fees $472
Originating Board Calgary
Year Built 1975
Annual Tax Amount $1,669
Tax Year 2022
Property Description
Just Renovated Willow Park 3 bedroom 1.5 bath townhome. Interior features over 1160 sq ft plus enjoy the large recreational room in the basement. Renos include new Pot lights and fixtures, New Greytone carpet, New Grey Luxury Vinyl Plank flooring, and white neutral paint. All new contemporary kitchen with all new white high gloss cabinetry, quartz marble countertops, and new stainless steel appliances. South facing back shines an abundance of light into the spacious living room. Large primary bedroom upstairs with double closets, 2 secondary bedrooms and a 4 pc bath. Huge refreshed rec room in the basement with a Napoleon Electric Fireplace, pot lights and nice carpets. Fenced south facing backyard with a deck and shed. Two parking stalls in front of the unit. Well maintained complex with upgrades such as newer fencing, shingles, windows and doors. Desirable and highly sought after location, only a short walk to Southcentre Mall, Canadian Tire and Walmart for all your day to day needs. For more items, Deerfoot Meadows with anchors such as Ikea, Home Depot, Superstore, Costco, and T&T Supermarket, is a short drive away. A quick commute on Macleod Trail or Deerfoot Trail takes you to Calgary's core without the hassle. If you don't want to drive, the Anderson LRT is within 15 minutes walk away. A great opportunity for a starter home for your young family or as an investment property.
Location
Province AB
County Calgary
Area Cal Zone S
Zoning M-C1 d100
Direction N
Rooms
Basement Finished, Full
Interior
Interior Features Stone Counters
Heating Forced Air
Cooling None
Flooring Carpet, Laminate, Tile
Appliance Dishwasher, Dryer, Electric Stove, Refrigerator, Washer
Laundry In Basement
Exterior
Garage Stall
Garage Description Stall
Fence None
Community Features Park, Schools Nearby, Playground, Shopping Nearby
Amenities Available Visitor Parking
Roof Type Asphalt Shingle
Porch Deck
Parking Type Stall
Exposure N
Total Parking Spaces 1
Building
Lot Description See Remarks
Foundation Poured Concrete
Architectural Style 2 Storey
Level or Stories Two
Structure Type Wood Frame
Others
HOA Fee Include Insurance,Maintenance Grounds,Parking,Professional Management,Reserve Fund Contributions,Snow Removal
Restrictions None Known
Tax ID 76323759
Ownership Private
Pets Description Restrictions
Read Less Info
Want to know what your home might be worth? Contact us for a FREE valuation!

Our team is ready to help you sell your home for the highest possible price ASAP
GET MORE INFORMATION




