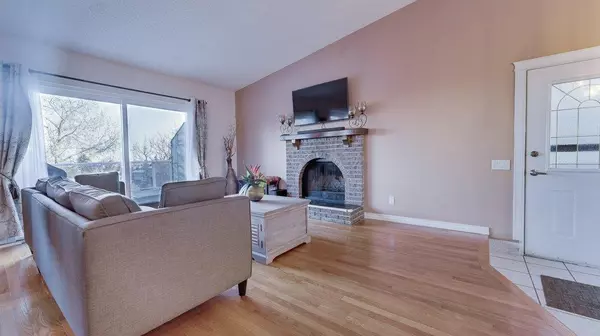For more information regarding the value of a property, please contact us for a free consultation.
Key Details
Sold Price $535,000
Property Type Single Family Home
Sub Type Semi Detached (Half Duplex)
Listing Status Sold
Purchase Type For Sale
Square Footage 1,055 sqft
Price per Sqft $507
Subdivision Strathcona Park
MLS® Listing ID A2036113
Sold Date 04/13/23
Style 4 Level Split,Side by Side
Bedrooms 4
Full Baths 3
Originating Board Calgary
Year Built 1980
Annual Tax Amount $3,142
Tax Year 2022
Lot Size 3,013 Sqft
Acres 0.07
Property Description
Rare opportunity in West Calgary. Great investment property for all type of investors/starter families. This gorgeous home is nested in the heart of most sought after community of Stathcona Park. Clear view of Calgary downtown from each level. The spacious living areas giving you more than 2150 sqf of living space with open concept which complimented by a huge deck off the living room with the view of downtown and the walk out basement boast a illegal suite. This home has been well taken care of and shows pride of ownership.
- Fantastic location! Close to all amenities, parks, schools, walking paths, & public transportation. Located across from a gorgeous park in the INNER-CITY community of STRATHCONA PARK, minutes to DOWNTOWN, walking distance to both John Costello and Olympic Heights schools, short distance to Ernest Manning High School, Westside Recreation Centre, and 8-minute walk to the LRT and a quick exit to the MOUNTAINS.
- Double car garage with Garage door openers.
- The basement is a WALK OUT and has a large family room and play area.
- Large windows & DOWNTOWN VIEW!
- New furnace and Hot Water Tank (high efficiency) 2018
- All windows are new and renovated by Canadian Choice Company in Oct 2018. Triple-glazed windows upstairs, And Double-glazed windows in Basement.
- New Thermostat and able to change the temperature with your cell phone from any area.
- All closets are recently renovated by California Closet Company.
- Renovated Bathrooms.
- Open concept main floor and kitchen. Wood burning fireplace.
- NO CONDO FEES!
Location
Province AB
County Calgary
Area Cal Zone W
Zoning R-C2
Direction N
Rooms
Basement Finished, Suite, Walk-Out
Interior
Interior Features Closet Organizers, High Ceilings, Kitchen Island, No Animal Home, No Smoking Home, See Remarks
Heating Forced Air, Natural Gas
Cooling None
Flooring Carpet, Hardwood
Fireplaces Number 1
Fireplaces Type Wood Burning
Appliance Dishwasher, Dryer, Electric Stove, Garage Control(s), Microwave Hood Fan, Washer, Window Coverings
Laundry Laundry Room
Exterior
Garage Double Garage Detached
Garage Spaces 2.0
Garage Description Double Garage Detached
Fence Fenced
Community Features Schools Nearby, Playground, Sidewalks, Street Lights, Shopping Nearby
Roof Type Asphalt Shingle
Porch Balcony(s)
Lot Frontage 29.86
Parking Type Double Garage Detached
Exposure W
Total Parking Spaces 2
Building
Lot Description Back Lane, Back Yard, Corner Lot, Gentle Sloping, Other, See Remarks, Views
Foundation Poured Concrete
Architectural Style 4 Level Split, Side by Side
Level or Stories 4 Level Split
Structure Type Brick,Stone,Vinyl Siding
Others
Restrictions None Known
Tax ID 76849896
Ownership Private
Read Less Info
Want to know what your home might be worth? Contact us for a FREE valuation!

Our team is ready to help you sell your home for the highest possible price ASAP
GET MORE INFORMATION




