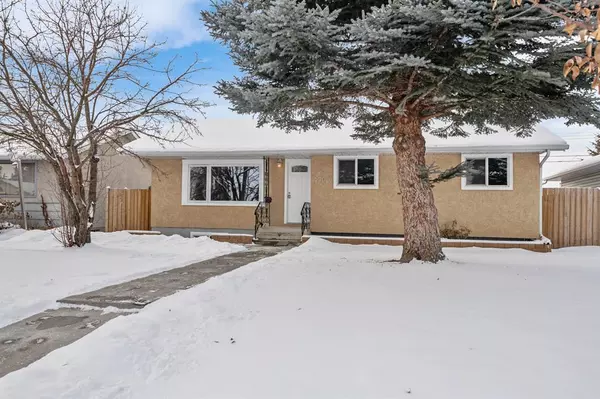For more information regarding the value of a property, please contact us for a free consultation.
Key Details
Sold Price $510,000
Property Type Single Family Home
Sub Type Detached
Listing Status Sold
Purchase Type For Sale
Square Footage 1,111 sqft
Price per Sqft $459
Subdivision Forest Heights
MLS® Listing ID A2019976
Sold Date 04/12/23
Style Bungalow
Bedrooms 5
Full Baths 3
Originating Board Calgary
Year Built 1960
Annual Tax Amount $2,413
Tax Year 2022
Lot Size 5,608 Sqft
Acres 0.13
Property Description
Attention Investors! This 5-bedroom (3 up, 2 down) bungalow home with an illegal suite (separate entrance, 912 sq ft) has great potential to help you build equity quickly. This stucco exterior home has been extensively renovated to give it an open, modern look. On the main floor (1,032 sq ft) there is a large open space for your living room and dining room. The kitchen, with new appliances, features a large island, ample counters, and beautiful cabinetry, perfect for the “chef” of the house. Walk down the hallway to 3 good-sized bedrooms (new flooring) as well as an updated 4 piece bathroom. The lower level has two good-sized bedrooms and a flex space which includes a kitchen. There are three 4-piece bathrooms in this home, 1 upstairs and 2 downstairs. The home sits on a large lot (5,608 sq ft) with west exposure in the backyard. A double detached garage (21.5 x 23.4), with a 9’ ceiling and insulation, provides shelter for your cars (or an opportunity to rent it out). A new 40-gallon hot water tank with warranty, a high-efficiency furnace (2007), and newer exterior, windows, and doors complete this lovely home. New roof, new sewer line to city hook-up (no backup or damage to house). All within a short walk to all levels of schools! Don’t delay, book your showing today!
Location
Province AB
County Calgary
Area Cal Zone E
Zoning R-C1
Direction E
Rooms
Basement Finished, Full
Interior
Interior Features Kitchen Island, No Animal Home, No Smoking Home, Open Floorplan, Separate Entrance, Stone Counters
Heating Forced Air, Natural Gas
Cooling None
Flooring Carpet, Ceramic Tile, Vinyl
Appliance Dishwasher, Dryer, Electric Stove, Garage Control(s), Microwave Hood Fan, Refrigerator, Washer
Laundry In Unit
Exterior
Garage Double Garage Detached
Garage Spaces 2.0
Garage Description Double Garage Detached
Fence Fenced
Community Features Park, Schools Nearby, Street Lights
Roof Type Asphalt
Porch Patio
Lot Frontage 110.01
Parking Type Double Garage Detached
Total Parking Spaces 2
Building
Lot Description Back Lane, Back Yard, Front Yard, Level, Street Lighting, Rectangular Lot
Foundation Poured Concrete
Architectural Style Bungalow
Level or Stories One
Structure Type Stucco,Wood Frame
Others
Restrictions None Known
Tax ID 76827607
Ownership Private
Read Less Info
Want to know what your home might be worth? Contact us for a FREE valuation!

Our team is ready to help you sell your home for the highest possible price ASAP
GET MORE INFORMATION




