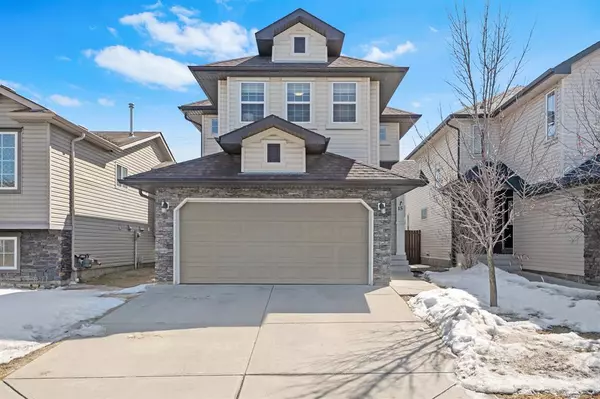For more information regarding the value of a property, please contact us for a free consultation.
Key Details
Sold Price $629,000
Property Type Single Family Home
Sub Type Detached
Listing Status Sold
Purchase Type For Sale
Square Footage 1,960 sqft
Price per Sqft $320
Subdivision Coventry Hills
MLS® Listing ID A2038425
Sold Date 04/12/23
Style 2 Storey
Bedrooms 4
Full Baths 2
Half Baths 2
Originating Board Calgary
Year Built 2007
Annual Tax Amount $3,582
Tax Year 2022
Lot Size 3,541 Sqft
Acres 0.08
Property Description
Welcome home! Incredible curb appeal and 2760 sq ft of total living space await in this stunning and fully developed 2 storey home. Located on a quiet street in desirable Coventry Hills with a playground at the end of the block. Step inside and you'll be impressed with the style, warmth and the abundance of NATURAL LIGHT in the open concept living area. This home is all about family, starting with the inviting living room that centres around the cozy gas fireplace, perfect for entertaining. The SPACIOUS central dining room has room for large gatherings, while the kitchen features stainless appliances and a walk-through pantry with an abundance of counter space. Head outside to enjoy the sunny south-east facing deck and back yard with alley access, with potential for RV parking. On the second floor discover the sought-after BONUS ROOM, three bedrooms and two full bathrooms. The master bedroom comes complete with a generously sized walk-in closet, and a beautiful 5 piece ensuite bathroom with separate SOAKER TUB. The 2 additional bedrooms are generously sized and have the main bathroom to share. The FULLY FINISHED basement is an entertainer's dream, equipped with the fourth bedroom, 2 piece bathroom, and huge family room with lots of additional storage. Don’t forget about the double attached garage and deep driveway. This beautiful home is two minutes away from the elementary school and close other shopping and transit. Fully finished and ready for you. Book a showing today! ***OPEN HOUSE SATURDAY APRIL 8 2-4:30PM***
Location
Province AB
County Calgary
Area Cal Zone N
Zoning R-1N
Direction NW
Rooms
Basement Finished, Full
Interior
Interior Features See Remarks
Heating Forced Air, Natural Gas
Cooling Central Air
Flooring Carpet, Ceramic Tile, Hardwood
Fireplaces Number 2
Fireplaces Type Electric, Gas, Living Room, Other
Appliance Central Air Conditioner, Dishwasher, Dryer, Electric Stove, Microwave Hood Fan, Refrigerator, Washer
Laundry Main Level
Exterior
Garage Double Garage Attached, Driveway
Garage Spaces 2.0
Garage Description Double Garage Attached, Driveway
Fence Fenced
Community Features None
Roof Type Asphalt Shingle
Porch Deck
Lot Frontage 31.43
Parking Type Double Garage Attached, Driveway
Total Parking Spaces 4
Building
Lot Description Back Lane, Back Yard, Rectangular Lot
Foundation Poured Concrete
Architectural Style 2 Storey
Level or Stories Two
Structure Type Vinyl Siding,Wood Frame
Others
Restrictions None Known
Tax ID 76364231
Ownership Private
Read Less Info
Want to know what your home might be worth? Contact us for a FREE valuation!

Our team is ready to help you sell your home for the highest possible price ASAP
GET MORE INFORMATION




