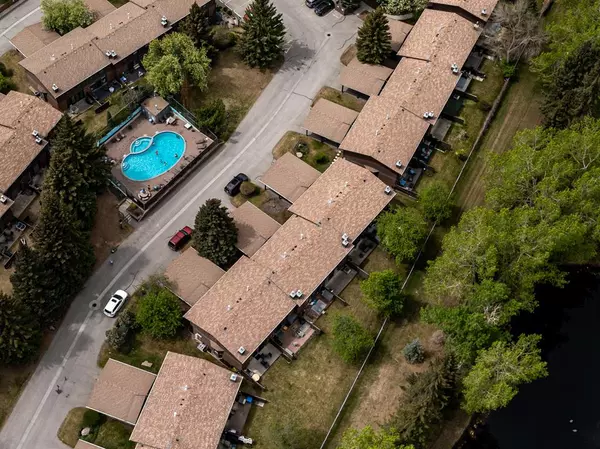For more information regarding the value of a property, please contact us for a free consultation.
Key Details
Sold Price $330,800
Property Type Townhouse
Sub Type Row/Townhouse
Listing Status Sold
Purchase Type For Sale
Square Footage 1,126 sqft
Price per Sqft $293
Subdivision Willow Park
MLS® Listing ID A2037748
Sold Date 04/12/23
Style 2 Storey
Bedrooms 3
Full Baths 1
Half Baths 1
Condo Fees $536
Originating Board Calgary
Year Built 1975
Annual Tax Amount $1,876
Tax Year 2022
Property Description
PLEASE WATCH THE VIDEO TO SEE THIS OUTSTANDING LOCATION!This location is second to none! Absolutely perfect view and quiet location backing onto the mature trees and pond of the Willow Park Golf Course! An impressive and inviting private outdoor heated pool! What an outstanding opportunity to renovate this spacious bright 1126 sq. ft. 3-bedroom, 2-bathroom townhome with full basement. Incredible value at this list price to make this townhome your own or as the perfect renovation project or investment opportunity. This two-storey townhome features endless potential with its well-designed plan. Welcoming foyer with convenient two-piece bathroom. A bright spacious eat-in kitchen with south facing window. Large living and dining rooms that offer the corner gas fireplace and open beam ceiling. Sliding patio doors off the living room to the large 19’7”x7”11” concrete private patio. The views from your private patio are wonderful and makes this the perfect place to relax or to entertain. The second level of this townhome features a large primary bedroom, featuring two windows that overlook the golf course. Generous closet and cheater door to the four-piece bathroom. Two additional large bedrooms with south windows and four piece bath makes this the perfect plan to renovate! The full basement features an additional 761 sq. ft. and presently includes a family room area, laundry, storage and mechanical. Front covered carport and nearby visitor parking. Hearthstone Place offers 10 out of 10 in walkability! Excellent amenities are just across the street. South Centre features more than 160 stores and services. Walk to Safeway and the Fish Creek Calgary Public Library. Walk to the Trico Centre, a place of wellness and fitness for the whole family offering, aquatic centre, two arenas, fitness medicine and more! Willow Park Village offering trendy boutiques, bakery, specialty food and liquor retailers or dinner out at your favorite restaurant. Bus stop at the front of the complex or take a short walk to nearby Anderson LRT Station. One of the most accessible communities with direct connections to Anderson Road, Deerfoot Trail and Macleod Trail. A quiet and relaxing home in such an excellent location, close to all the amenities makes this the perfect place to call home! This complex does not allow dogs but cats are allowed with board approval.
Location
Province AB
County Calgary
Area Cal Zone S
Zoning M-CG d53
Direction S
Rooms
Basement Finished, Full
Interior
Interior Features Beamed Ceilings, Central Vacuum, No Animal Home, No Smoking Home
Heating Fireplace(s), Forced Air, Natural Gas
Cooling None
Flooring Carpet, Linoleum
Fireplaces Number 1
Fireplaces Type Brick Facing, Gas, Living Room, Mantle
Appliance Dishwasher, Dryer, Electric Stove, Range Hood, Refrigerator, Washer, Window Coverings
Laundry In Basement, Sink
Exterior
Garage Attached Carport, Covered, Front Drive, Tandem
Carport Spaces 1
Garage Description Attached Carport, Covered, Front Drive, Tandem
Fence Partial
Community Features Golf, Pool, Schools Nearby, Shopping Nearby, Street Lights
Amenities Available Outdoor Pool, Pool, Snow Removal, Visitor Parking
Roof Type Asphalt Shingle
Porch Patio, See Remarks
Parking Type Attached Carport, Covered, Front Drive, Tandem
Exposure S
Total Parking Spaces 1
Building
Lot Description Backs on to Park/Green Space, Cul-De-Sac, Lawn, Landscaped, On Golf Course, See Remarks, Treed
Foundation Poured Concrete
Architectural Style 2 Storey
Level or Stories Two
Structure Type Brick,Wood Frame,Wood Siding
Others
HOA Fee Include Amenities of HOA/Condo,Maintenance Grounds,Professional Management,Reserve Fund Contributions,Sewer
Restrictions Pet Restrictions or Board approval Required
Tax ID 76328204
Ownership Probate
Pets Description Restrictions, Cats OK
Read Less Info
Want to know what your home might be worth? Contact us for a FREE valuation!

Our team is ready to help you sell your home for the highest possible price ASAP
GET MORE INFORMATION




