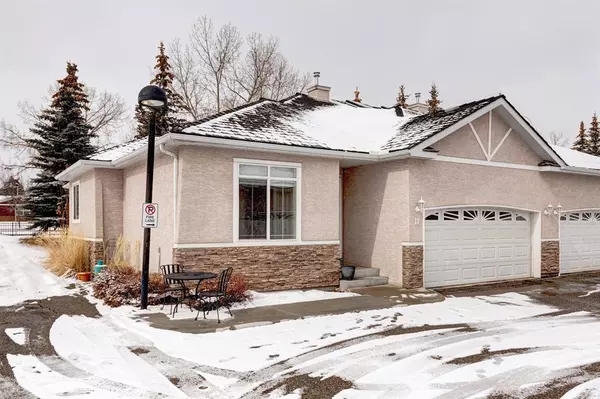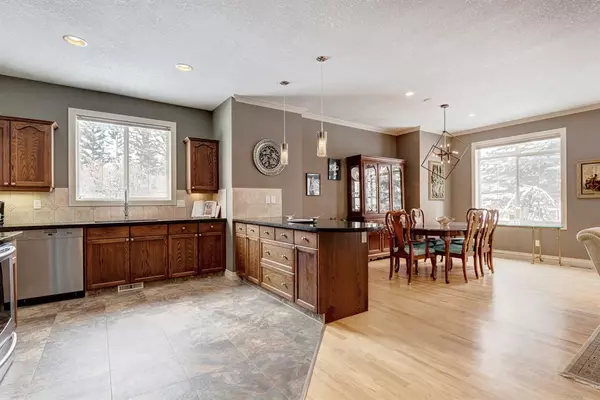For more information regarding the value of a property, please contact us for a free consultation.
Key Details
Sold Price $601,500
Property Type Single Family Home
Sub Type Semi Detached (Half Duplex)
Listing Status Sold
Purchase Type For Sale
Square Footage 1,279 sqft
Price per Sqft $470
Subdivision Parkland
MLS® Listing ID A2035375
Sold Date 04/11/23
Style Bungalow,Side by Side
Bedrooms 4
Full Baths 3
Condo Fees $524
HOA Fees $16/ann
HOA Y/N 1
Originating Board Calgary
Year Built 2003
Annual Tax Amount $3,378
Tax Year 2022
Property Description
Here is a RARE OPPORTUNITY to own one of the few VILLA homes in PARKLAND!! These spacious, elegant homes in EMERALD RIDGE (on Parkland Blvd) do not come for sale often. This is an end unit, and is open to the south, bordering onto GREEN SPACE, and PARK 96. You will not find a better location! Inside you will find everything you could hope for in a Villa home. With 2475 sq ft of developed living space you will not feel like you have downsized! 2-Bedrooms on the main floor, (one could be used as a Den), plus another 2-bedrooms in the FULLY DEVELOPED BASEMENT. 3-Full Bathrooms including a 5-piece Ensuite with jetted tub, separate shower, and a double vanity. The main floor living area is a sunny, bright, OPEN CONCEPT featuring a large Kitchen, Dining Room, and Living Room, with a door leading to the outside Deck & Patio. Perfect layout for entertaining. Laundry Room is also on the main floor. Downstairs you will be amazed at the size of the wide open family room, large enough for plenty of seating for movies & sporting events, plus a games area. Both bedrooms are also a generous size with one that could be used as an office with French doors to close it off from the family room. This amazing Villa home also comes with all the upgrades and features you would expect including upgraded Stainless Steel Appliances, Miele Washer & Dryer, GRANITE Kitchen Counters & Bathroom Vanities, Corner PANTRY, HARDWOOD floors, newer Luxury Vinyl Plank Flooring in the Kitchen, Bathrooms & Front Entry, Gas Fireplace in the Living Room, Ceiling Fan, and Water Softener. No more shoveling snow or lawn maintenance, it is all done for you here! The amenities of Park 96 are out your front door. Call your favourite Realtor today to view this lovely VILLA home. You will not be disappointed!
Location
Province AB
County Calgary
Area Cal Zone S
Zoning M-CGd26
Direction E
Rooms
Basement Finished, Full
Interior
Interior Features Breakfast Bar, Double Vanity, Granite Counters, Jetted Tub, Open Floorplan, Pantry
Heating Forced Air, Natural Gas
Cooling None
Flooring Carpet, Ceramic Tile, Hardwood, Laminate, Vinyl Plank
Fireplaces Number 1
Fireplaces Type Brick Facing, Gas, Glass Doors, Living Room, Mantle
Appliance Dishwasher, Dryer, Electric Stove, Garburator, Microwave Hood Fan, Refrigerator, Washer, Window Coverings
Laundry Laundry Room, Main Level
Exterior
Garage Double Garage Attached, Garage Door Opener, Insulated
Garage Spaces 2.0
Garage Description Double Garage Attached, Garage Door Opener, Insulated
Fence None
Community Features Park, Playground, Tennis Court(s)
Amenities Available Snow Removal, Visitor Parking
Roof Type Asphalt Shingle
Porch Deck
Parking Type Double Garage Attached, Garage Door Opener, Insulated
Exposure E
Total Parking Spaces 2
Building
Lot Description Landscaped
Foundation Poured Concrete
Architectural Style Bungalow, Side by Side
Level or Stories One
Structure Type Stucco,Wood Frame
Others
HOA Fee Include Common Area Maintenance,Insurance,Maintenance Grounds,Professional Management,Reserve Fund Contributions,Snow Removal
Restrictions Easement Registered On Title,Pet Restrictions or Board approval Required,Utility Right Of Way
Tax ID 76584721
Ownership Private
Pets Description Restrictions, Yes
Read Less Info
Want to know what your home might be worth? Contact us for a FREE valuation!

Our team is ready to help you sell your home for the highest possible price ASAP
GET MORE INFORMATION




