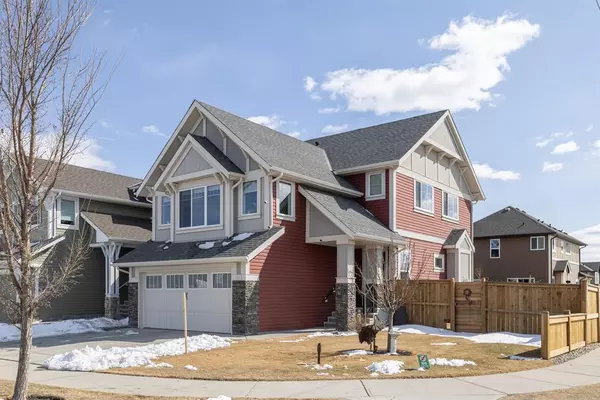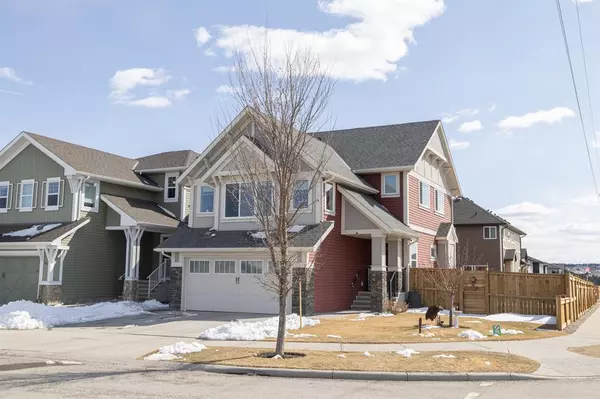For more information regarding the value of a property, please contact us for a free consultation.
Key Details
Sold Price $646,000
Property Type Single Family Home
Sub Type Detached
Listing Status Sold
Purchase Type For Sale
Square Footage 1,873 sqft
Price per Sqft $344
Subdivision Heartland
MLS® Listing ID A2037512
Sold Date 04/11/23
Style 2 Storey
Bedrooms 4
Full Baths 3
Half Baths 1
Originating Board Calgary
Year Built 2013
Annual Tax Amount $3,118
Tax Year 2022
Lot Size 4,946 Sqft
Acres 0.11
Property Description
Welcome to 101 Heartland Way in Cochrane! This stunning 2-story home features an amazing floorplan featuring 4 spacious bedrooms and 3 and a half baths, perfect for families of all sizes. Situated on a desirable corner lot in the community of Heartland, you'll enjoy breathtaking mountain and valley views every day. Step inside and you'll immediately notice the fresh paint throughout the home, as well as the brand new modern lighting fixtures that create a warm, upscale yet inviting atmosphere. The kitchen has been updated with brand new quartz countertops, a Silgranite Sink, Stainless Steel appliances and LED Taps with color temperature indicator, making meal prep and clean-up a breeze. The main floor also offers a formal dining area, large living room with fireplace and beautiful hardwood flooring. Tons of natural light with its south exposure and large windows throughout. Upstairs you will find the vaulted bonus room; a great space for relaxing or entertaining guests and boasts some more amazing views. A large laundry area and 3 spacious bedrooms all boasting terrific views, walk in closets and a primary ensuite with separate tub and shower! The brand new basement has been professionally finished and offers another large rec room, designer full bath and a spacious bedroom, TONS of storage and features a radon fan for added peace of mind. The home also has solar roughed in, so you can easily make the transition when the time is right for you. The south-facing backyard boasts a newer 20'x20' maintenance-free deck with a covered BBQ shelter, perfect for hosting summer gatherings. You'll love the 10 spruce columnar trees that have been planted for added privacy. The yard has been meticulously and beautifully landscaped to create a welcoming outdoor space that is perfect for relaxing! This yard is truly huge! Inside the garage, you'll find a natural gas heater and built-in cabinets for all your storage needs. Having 220V power in the garage is a fantastic feature for any homeowner, especially those who love to work on cars or other projects that require heavy power tools (also ready for an electric car) This home is steps away from a pedestrian crossing and over 30kms of pathways along the river, perfect for morning jogs or family bike rides. You'll also enjoy the nearby parks and easy access to all amenities at Heartland Station. Plus, there's a future school site nearby, making this home an excellent long-term investment. Don't miss out on this incredible opportunity to own this beautiful home!
Location
Province AB
County Rocky View County
Zoning R-LD
Direction N
Rooms
Basement Finished, Full
Interior
Interior Features Closet Organizers, High Ceilings, Kitchen Island, Vaulted Ceiling(s), Walk-In Closet(s)
Heating Forced Air, Natural Gas
Cooling None
Flooring Carpet, Hardwood, Tile, Vinyl
Fireplaces Number 1
Fireplaces Type Gas
Appliance Dishwasher, Garage Control(s), Microwave, Range Hood, Refrigerator, Stove(s), Washer/Dryer, Window Coverings
Laundry Laundry Room, Upper Level
Exterior
Garage 220 Volt Wiring, Double Garage Attached, Heated Garage, Workshop in Garage
Garage Spaces 2.0
Garage Description 220 Volt Wiring, Double Garage Attached, Heated Garage, Workshop in Garage
Fence Fenced
Community Features Park, Playground, Sidewalks, Street Lights
Roof Type Asphalt Shingle
Porch Deck
Lot Frontage 52.27
Parking Type 220 Volt Wiring, Double Garage Attached, Heated Garage, Workshop in Garage
Total Parking Spaces 4
Building
Lot Description Corner Lot, Lawn, Landscaped, Level, Views
Foundation Poured Concrete
Architectural Style 2 Storey
Level or Stories Two
Structure Type Vinyl Siding,Wood Frame
Others
Restrictions Easement Registered On Title,Restrictive Covenant-Building Design/Size,Utility Right Of Way
Tax ID 75895671
Ownership Private
Read Less Info
Want to know what your home might be worth? Contact us for a FREE valuation!

Our team is ready to help you sell your home for the highest possible price ASAP
GET MORE INFORMATION




