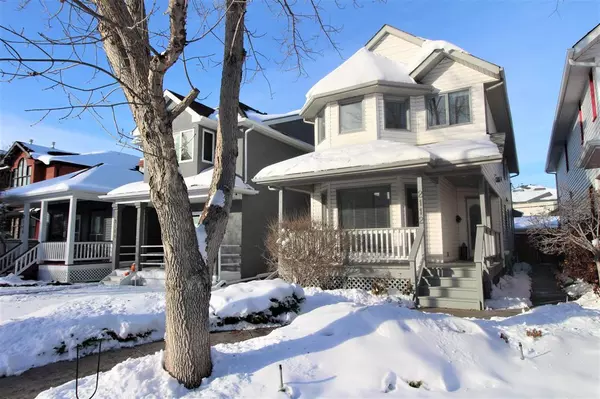For more information regarding the value of a property, please contact us for a free consultation.
Key Details
Sold Price $733,000
Property Type Single Family Home
Sub Type Detached
Listing Status Sold
Purchase Type For Sale
Square Footage 1,831 sqft
Price per Sqft $400
Subdivision West Hillhurst
MLS® Listing ID A2023426
Sold Date 04/11/23
Style 2 Storey
Bedrooms 4
Full Baths 3
Half Baths 1
Originating Board Calgary
Year Built 1991
Annual Tax Amount $5,301
Tax Year 2022
Lot Size 3,261 Sqft
Acres 0.07
Property Description
Open House March 26, Sunday 1-3pm. Stunning Executive family home that has every convenience in West Hillhurst. A quick walk to the core but located on a quiet non throughfare street. Phenomenal two storey, central air-conditioned home, has ceilings that are flat painted through- out the home, normally found on homes well over a million dollars, 4 bedrooms and 4 bathrooms with 2623sq feet of developed space. This Classic style home has fantastic hardwood floors ¤t colors, sets the stage for relaxed living. Enjoy evenings on the porch sipping tea…reading a book, quiet right next to downtown and you wouldn’t know it. Look out to the front yard with a big tree and lush cedar plantings…Reminds you of a quieter slower, more relaxing times. Follow along to a welcoming entry, that opens to living room at front of home that has a gas fireplace and bay windows. Next is the dining room/flex room is open and has tons of light from a unique glass block window (maintains your privacy but provides the light). Next is the Galley kitchen that is compact but super-efficient even a pull up bar for quick meals on the run. The kitchen has loads of cupboard space, Granite countertops, Stainless steel appliances even a gas stove for the gourmet in you. Large Family room is at the back of the home… An awesome huge window opens up the family room to the no maintenance back yard... The Backyard is private with custom stone pavers so you can entertain year-round. Trees provide that serene escape that truly make a home a sanctuary. Also, main floor has 2pce bath guest bathroom. Going up the stairs you will find yourself at a large landing that has the coordinated wood floors and high ceilings that have a fantastic skylight. This landing even has another window making the space open and inviting… Upstairs front of home is a supersized Master bedroom room that has Vaulted high ceilings … lots of space to spread out. The Huge master walk-in closet will not disappoint and the spa like ensuite bath that has heated floors, granite countertops and dual sinks, a 5 jetted soaker tub, separate glass shower with body jets… so you can pamper yourself at the end of a hard day. Also, two other bedrooms & another 4piece bath. Basement has 2nd family room that has an office area/workspace, Built-ins galore that will keep you organized. Another full bath with heated floors, Massive 4th bedroom & laundry. Laundry has matching front-loading full-size washer and dryer. Double Detached garage, some new windows, alarm system, Levelor blinds package, Grohe fixtures, central vacuum system, central AC and sump pump. Front yard has sprinkler system. Back deck has gas bib. No Poly B pipes-These were all removed in Dec /Jan 2023. The neighborhood is rich in amenities including community center, seasonal pool, steps to Queen Elizabeth school, transit, +the river pathway system. Be adventurous, with so many local pubs and restaurants you can experience great food close to home…You will love this home
Location
Province AB
County Calgary
Area Cal Zone Cc
Zoning R-C2
Direction S
Rooms
Basement Finished, Full
Interior
Interior Features Breakfast Bar, Central Vacuum, Crown Molding, Granite Counters, High Ceilings, No Animal Home, No Smoking Home, Skylight(s), Sump Pump(s), Vaulted Ceiling(s)
Heating Central, High Efficiency, Forced Air, Natural Gas
Cooling Central Air
Flooring Carpet, Hardwood, Laminate, Tile
Fireplaces Number 1
Fireplaces Type Gas
Appliance Central Air Conditioner, Dishwasher, Dryer, Garage Control(s), Garburator, Gas Stove, Microwave Hood Fan, Refrigerator, Washer, Window Coverings
Laundry Lower Level
Exterior
Garage Double Garage Detached, Garage Door Opener, Garage Faces Rear, Oversized, Paved
Garage Spaces 2.0
Garage Description Double Garage Detached, Garage Door Opener, Garage Faces Rear, Oversized, Paved
Fence Fenced
Community Features Park, Schools Nearby, Playground, Sidewalks, Street Lights, Shopping Nearby
Roof Type Asphalt Shingle
Porch Deck, Front Porch, Patio
Lot Frontage 24.97
Parking Type Double Garage Detached, Garage Door Opener, Garage Faces Rear, Oversized, Paved
Exposure S
Total Parking Spaces 2
Building
Lot Description Back Lane, Back Yard, City Lot, Low Maintenance Landscape, Landscaped, Underground Sprinklers, Private
Foundation Wood
Architectural Style 2 Storey
Level or Stories Two
Structure Type Vinyl Siding,Wood Frame
Others
Restrictions None Known
Tax ID 76420521
Ownership Private
Read Less Info
Want to know what your home might be worth? Contact us for a FREE valuation!

Our team is ready to help you sell your home for the highest possible price ASAP
GET MORE INFORMATION




