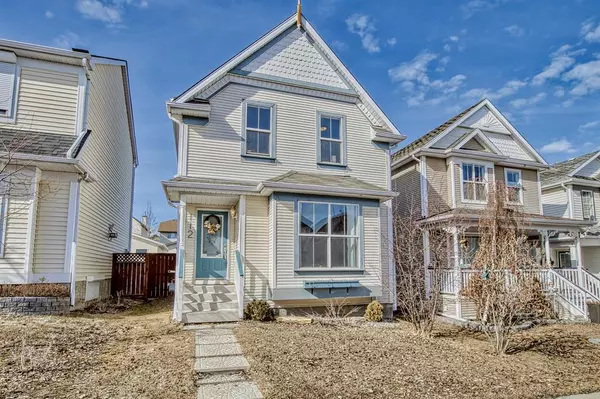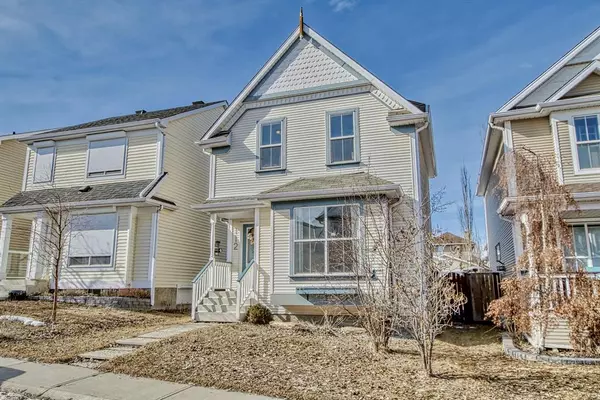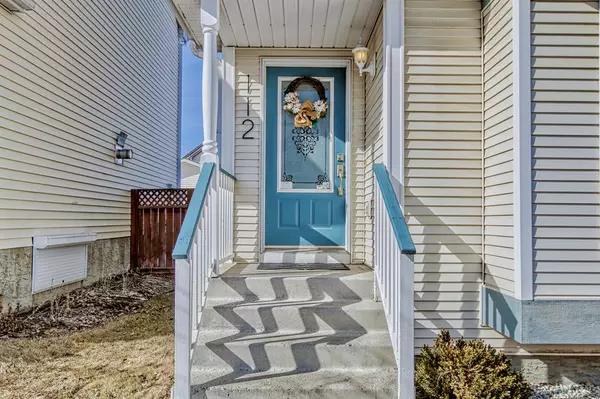For more information regarding the value of a property, please contact us for a free consultation.
Key Details
Sold Price $508,500
Property Type Single Family Home
Sub Type Detached
Listing Status Sold
Purchase Type For Sale
Square Footage 1,140 sqft
Price per Sqft $446
Subdivision Tuscany
MLS® Listing ID A2035030
Sold Date 04/08/23
Style 2 Storey
Bedrooms 3
Full Baths 1
Half Baths 1
HOA Fees $22/ann
HOA Y/N 1
Originating Board Calgary
Year Built 2000
Annual Tax Amount $2,738
Tax Year 2022
Lot Size 3,100 Sqft
Acres 0.07
Lot Dimensions 8.53 x 32.99 Meters
Property Description
Welcome home to this charming 2-storey Victorian style 3 bedroom home located in the family-friendly community of
Tuscany. As you enter, you'll get a feel for the Open Concept in this fantastic home. The entire main level flows from the living room into the dining area and then right into the kitchen. The well-appointed kitchen features a nice sit-up island for the kids, plenty of counter and cupboard space, and a pantry for all your dry goods and small appliances. A cozy 2-piece bathroom is a perfect addition to the main level for guests and the kids. As you make your way upstairs, you'll notice the newer carpet with upgraded underlay as it leads you up to 3 bedrooms and a 4-piece bathroom. You will love the open floor plan in this well maintained home on a very quiet street. It also features a newer furnace, newer hot water tank, and a new Bosch dishwasher. This home also features a private fully fenced backyard, that leads you to the double detached garage with tons of storage space. This backyard will keep your kids and pets safe while they're outside. It's within easy walking distance to schools, shopping, public transit, and clubhouse, allowing you to truly appreciate all this community has to offer! Enjoy the numerous walking and cycling paths throughout Tuscany, and access to Stoney Trail and to the mountains is just minutes away. Tuscany remains one of Calgary's Best Neighborhoods. This upscale Northwest neighborhood has scenic mountain views, a 170-acre natural ravine system, and a first-class private community centre. Tuscany is a family-oriented community with many amenities for both young and old. Book your showing today!
Location
Province AB
County Calgary
Area Cal Zone Nw
Zoning R-C1N
Direction S
Rooms
Basement Full, Unfinished
Interior
Interior Features Built-in Features, Kitchen Island, No Smoking Home, Open Floorplan, Pantry
Heating Forced Air, Natural Gas
Cooling None
Flooring Carpet, Laminate, Tile
Appliance Dishwasher, Electric Stove, Garage Control(s), Range Hood, Refrigerator, Washer/Dryer, Window Coverings
Laundry In Basement
Exterior
Garage Alley Access, Double Garage Detached, Garage Door Opener
Garage Spaces 2.0
Garage Description Alley Access, Double Garage Detached, Garage Door Opener
Fence Fenced
Community Features Park, Schools Nearby, Playground, Shopping Nearby
Amenities Available Recreation Facilities
Roof Type Asphalt Shingle
Porch Deck
Lot Frontage 27.99
Parking Type Alley Access, Double Garage Detached, Garage Door Opener
Exposure S
Total Parking Spaces 2
Building
Lot Description Back Lane, Back Yard, Fruit Trees/Shrub(s), Lawn, Garden, Landscaped, Level, Rectangular Lot
Foundation Poured Concrete
Architectural Style 2 Storey
Level or Stories Two
Structure Type Vinyl Siding,Wood Frame
Others
Restrictions Restrictive Covenant-Building Design/Size
Tax ID 76573248
Ownership Private
Read Less Info
Want to know what your home might be worth? Contact us for a FREE valuation!

Our team is ready to help you sell your home for the highest possible price ASAP
GET MORE INFORMATION




