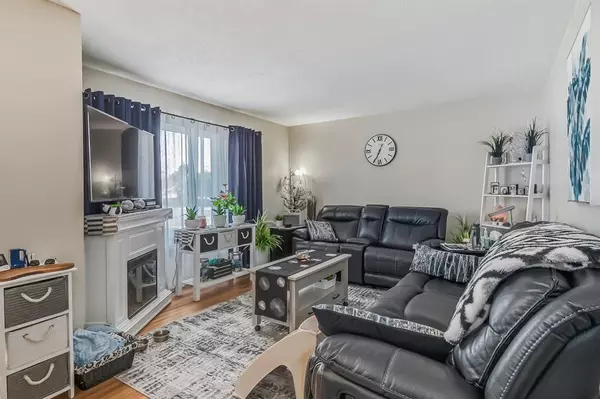For more information regarding the value of a property, please contact us for a free consultation.
Key Details
Sold Price $479,150
Property Type Single Family Home
Sub Type Detached
Listing Status Sold
Purchase Type For Sale
Square Footage 851 sqft
Price per Sqft $563
Subdivision Ogden
MLS® Listing ID A2035795
Sold Date 04/07/23
Style Bungalow
Bedrooms 3
Full Baths 2
Originating Board Calgary
Year Built 1955
Annual Tax Amount $2,588
Tax Year 2022
Lot Size 6,200 Sqft
Acres 0.14
Property Description
INVESTOR ALERT - LEGAL SUITE! Be sure to check out the virtual tour. Great central location in Ogden. Main floor & basement suite both have great longterm tenants. This raised bungalow is located on a low traffic street close to schools, parks and easy to get around. Extra-large lot with detached single garage and off street parking spots in the rear. Sunny west facing back yard with with an excellent deck off the back door and backyard to enjoy! The main level is finished with beautiful hardwood floors & neutral paint palette. This level offers 2 good sized bedrooms & a 4 pc bathroom. You will also find a bright, spacious living room and beautifully upgraded kitchen which has a full stainless steel appliance package, including a dual range, trendy white cabinetry and a large window over the sink. The lower level features 1 bedroom & 1 bathroom and offers an updated kitchen with larger basement windows, adding lots of natural light, open concept living room & dining area and large 4 piece bathroom. This is also a subdivided lot (lot 21 & 22) which is great for future potential! - This home is an excellent investment for a cash-flowing rental property with appreciation with the new Ctrain line coming in.
Location
Province AB
County Calgary
Area Cal Zone Se
Zoning R-C2
Direction E
Rooms
Basement Separate/Exterior Entry, Finished, Full, Suite
Interior
Interior Features Built-in Features, Closet Organizers, Laminate Counters, Open Floorplan, Pantry, Primary Downstairs, See Remarks, Separate Entrance
Heating Forced Air, Natural Gas, None
Cooling None
Flooring Hardwood, Laminate
Appliance Dishwasher, Dryer, Microwave, Refrigerator, See Remarks, Stove(s), Washer
Laundry In Basement
Exterior
Garage Alley Access, Off Street, Other, RV Access/Parking, Single Garage Detached
Garage Spaces 1.0
Garage Description Alley Access, Off Street, Other, RV Access/Parking, Single Garage Detached
Fence Fenced
Community Features Park, Schools Nearby, Playground, Sidewalks, Shopping Nearby
Roof Type Asphalt Shingle
Porch Deck
Lot Frontage 50.0
Parking Type Alley Access, Off Street, Other, RV Access/Parking, Single Garage Detached
Total Parking Spaces 4
Building
Lot Description Back Lane, Back Yard, Interior Lot, Level, Private, Rectangular Lot
Foundation Poured Concrete
Architectural Style Bungalow
Level or Stories One
Structure Type Stucco
Others
Restrictions Rental,See Remarks
Tax ID 76637932
Ownership Private
Read Less Info
Want to know what your home might be worth? Contact us for a FREE valuation!

Our team is ready to help you sell your home for the highest possible price ASAP
GET MORE INFORMATION




