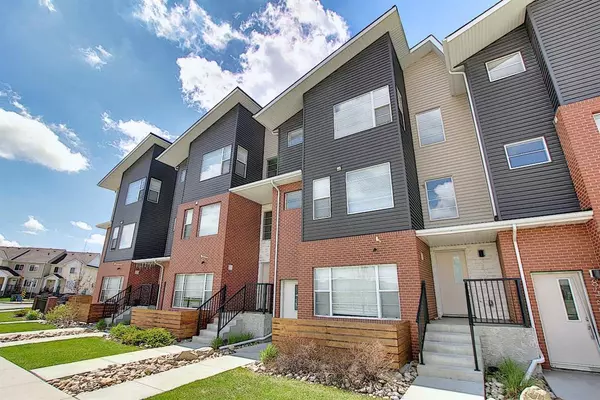For more information regarding the value of a property, please contact us for a free consultation.
Key Details
Sold Price $245,000
Property Type Townhouse
Sub Type Row/Townhouse
Listing Status Sold
Purchase Type For Sale
Square Footage 801 sqft
Price per Sqft $305
Subdivision Saddle Ridge
MLS® Listing ID A2032726
Sold Date 04/07/23
Style 2 Storey
Bedrooms 1
Full Baths 1
Half Baths 1
Condo Fees $220
Originating Board Calgary
Year Built 2017
Annual Tax Amount $1,113
Tax Year 2020
Property Description
Welcome to Beautiful One Bedroom Townhouse,Good as New never been occupied , with a main floor living room, utility room, 3 pc bath, kitchen and breakfast nook. Upstairs you will find a large bedroom and Ensuite bath. Very bright Open Concept Main Floor with 9ft celling. Relaxing views of Pond and green area with walking paths around the neighbourhood. kitchen including stainless steel appliances, professional hood fan, granite countertops throughout with easy clean kitchen cabinet doors. you own home in a wonderful community. Prime location is close to schools, playgrounds, shopping, LRT. Genesis Centre is only 2.5 km away offering year round activities for the entire family including swimming, YMCA, gym, Calgary recreation programs, library and more. Quick access to Stoney Trail and Metis Trail takes you to many options for shopping, 9.3 km to YYC International Airport, and only 19 km to downtown.
Location
Province AB
County Calgary
Area Cal Zone Ne
Zoning M-1 d125
Direction E
Rooms
Basement None
Interior
Interior Features High Ceilings
Heating Forced Air, Natural Gas
Cooling None
Flooring Carpet, Ceramic Tile, Laminate
Appliance Dishwasher, Electric Stove, Microwave, Microwave Hood Fan, Range Hood, Refrigerator, Window Coverings
Laundry In Unit
Exterior
Garage Assigned, Stall
Garage Description Assigned, Stall
Fence None
Community Features Lake, Park, Schools Nearby, Playground, Sidewalks, Street Lights, Shopping Nearby
Amenities Available Park, Playground
Roof Type Asphalt Shingle
Porch None
Parking Type Assigned, Stall
Exposure E
Total Parking Spaces 1
Building
Lot Description Backs on to Park/Green Space, Creek/River/Stream/Pond, Irregular Lot
Foundation Poured Concrete
Architectural Style 2 Storey
Level or Stories Two
Structure Type Brick,Stone,Vinyl Siding,Wood Frame
Others
HOA Fee Include Common Area Maintenance,Professional Management,Reserve Fund Contributions
Restrictions Pet Restrictions or Board approval Required
Ownership Private
Pets Description Yes
Read Less Info
Want to know what your home might be worth? Contact us for a FREE valuation!

Our team is ready to help you sell your home for the highest possible price ASAP
GET MORE INFORMATION




