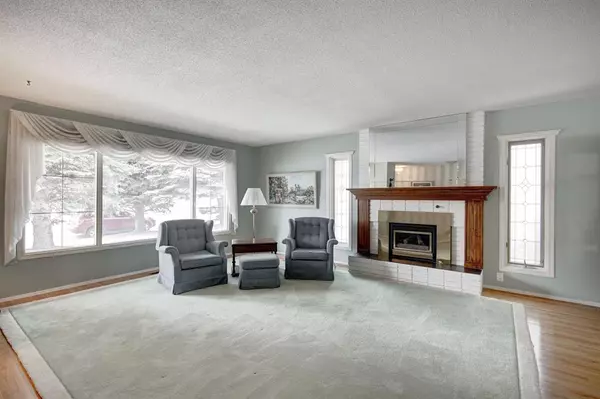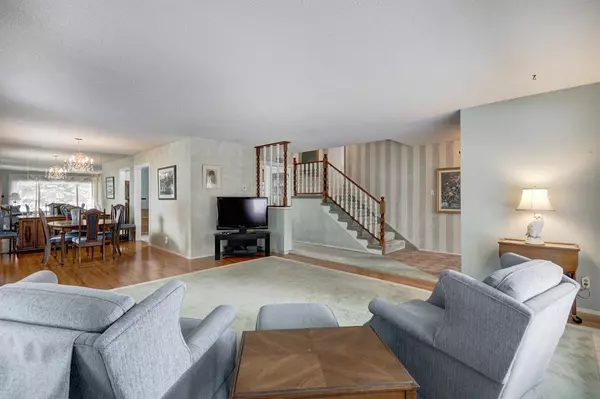For more information regarding the value of a property, please contact us for a free consultation.
Key Details
Sold Price $735,000
Property Type Single Family Home
Sub Type Detached
Listing Status Sold
Purchase Type For Sale
Square Footage 1,458 sqft
Price per Sqft $504
Subdivision Lake Bonavista
MLS® Listing ID A2035740
Sold Date 04/06/23
Style 4 Level Split
Bedrooms 4
Full Baths 3
HOA Fees $28/ann
HOA Y/N 1
Originating Board Calgary
Year Built 1969
Annual Tax Amount $4,368
Tax Year 2022
Lot Size 6,243 Sqft
Acres 0.14
Property Description
HOME SWEET HOME! Look no further, this is your rare opportunity to own an exquisite, fully finished 4 level split style home situated in the premiere lake community of Lake Bonavista close to the lake, several off-leash dog parks, Fish Creek Park and the Bow River! This immaculately maintained original owner home offers beautiful curb appeal, 4 bedrooms, 3 bathrooms and a terrific floor plan showcasing 2,778+ SQFT of living space loaded with original charm throughout. Heading inside you will instantly notice the gleaming original hardwood flooring throughout the main floor that features a sun-drenched living room with a wall of windows and a charming, cozy center piece fireplace with a mantle, a formal dining area and the spacious chef’s kitchen with tons of cabinet space, full appliances with an oven and stovetop and a convenient corner pantry. Upstairs there two generous sized bedrooms, one with a built-in bench, a wonderful 4 piece bathroom and the massive magnificent master retreat with tons of closet space and a 3 piece bathroom. The fully developed downstairs boasts a large family room, 4th bedroom with stylish wood accents, another full bathroom, a workshop, a laundry room with lots of storage space, a massive recreation room with unique features including wooden wall paneling, a floor to ceiling brick fireplace and a wet bar perfect for entertaining all of your guests. Outside, you will find the oversized double garage ( 23’4” x 23’3”), a wonderfully manicured backyard with a huge concrete patio that is fully fenced and extremely private. This unrivaled location offers you all of the perks of LAKE LIVING being steps from the lake including beaches to enjoy, as well as numerous other activities including fishing, boating, jet skiing, paddle boarding, and much more. Also, close to all other major amenities including walking paths, parks, public transportation, shopping, reputable schools, greenspaces, and major roadways. Don’t miss out on this GEM, book your private viewing today before it's too late!
Location
Province AB
County Calgary
Area Cal Zone S
Zoning R-C1
Direction S
Rooms
Basement Finished, Full
Interior
Interior Features Bar, Built-in Features, Ceiling Fan(s), Chandelier, Closet Organizers, Laminate Counters, Natural Woodwork, No Animal Home, No Smoking Home, Open Floorplan, Pantry, Storage, Wet Bar
Heating Forced Air, Natural Gas
Cooling Central Air
Flooring Carpet, Hardwood, Linoleum
Fireplaces Number 2
Fireplaces Type Brick Facing, Decorative, Gas Log, Living Room, Mantle, Recreation Room, Wood Burning
Appliance Dryer, Electric Cooktop, Microwave, Oven, Refrigerator, Washer, Window Coverings
Laundry In Basement
Exterior
Garage Double Garage Detached, Oversized
Garage Spaces 2.0
Garage Description Double Garage Detached, Oversized
Fence Fenced
Community Features Clubhouse, Fishing, Gated, Golf, Lake, Park, Playground, Schools Nearby, Shopping Nearby, Sidewalks, Street Lights, Tennis Court(s)
Amenities Available Beach Access, Clubhouse, Playground, Recreation Facilities, Recreation Room, Visitor Parking
Waterfront Description See Remarks,Lake Access,Lake Privileges
Roof Type Asphalt Shingle
Porch Front Porch, Patio
Lot Frontage 52.07
Parking Type Double Garage Detached, Oversized
Total Parking Spaces 2
Building
Lot Description Back Lane, City Lot, Cul-De-Sac, Fruit Trees/Shrub(s), Few Trees, Front Yard, Garden, Low Maintenance Landscape, Landscaped, Level, Private, Rectangular Lot, Treed, Views
Foundation Poured Concrete
Architectural Style 4 Level Split
Level or Stories 4 Level Split
Structure Type Aluminum Siding ,Brick,Wood Frame
Others
Restrictions Airspace Restriction,None Known
Tax ID 76418393
Ownership Private
Read Less Info
Want to know what your home might be worth? Contact us for a FREE valuation!

Our team is ready to help you sell your home for the highest possible price ASAP
GET MORE INFORMATION




