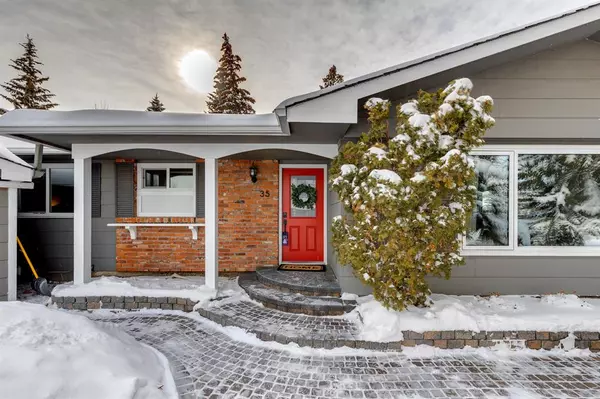For more information regarding the value of a property, please contact us for a free consultation.
Key Details
Sold Price $905,000
Property Type Single Family Home
Sub Type Detached
Listing Status Sold
Purchase Type For Sale
Square Footage 1,563 sqft
Price per Sqft $579
Subdivision Lake Bonavista
MLS® Listing ID A2029253
Sold Date 04/05/23
Style Bungalow
Bedrooms 4
Full Baths 3
HOA Fees $27/ann
HOA Y/N 1
Originating Board Calgary
Year Built 1972
Annual Tax Amount $5,401
Tax Year 2022
Lot Size 6,329 Sqft
Acres 0.15
Property Description
Prepare yourself for this one-of-a-kind, air-conditioned, lake access, Lake Bonavista home, with a heated garage! At 1563 sqft., this bungalow, on a quiet street with great neighbours, offers upgrades galore—be the first family to live in this newly designed and remodelled home. The kitchen was renovated with style, ease of use, and livability at its focus and boasts a plethora of storage space with custom floor-to-ceiling cabinetry. The beautiful, high end quartz countertops, wood-burning fireplace with gas lite, high quality stainless steel appliances, and the farmhouse sink, are focal points for the open-spaced, windowed, well-lit, kitchen and living area. The home features four large bedrooms (3 up, and 1 down). The primary bedroom has a 5 piece ensuite with in-floor heating and a clawfoot freestanding tub, and a walk-in closet along with a second traditional-style closet. The second bedroom on the main has a bay window area with a bench, for reading and taking in the SW backyard exposure with accompanying sunsets, and the massive basement bedroom has, once again, a spacious walk-in closet, with more custom built-ins. Throughout the house, you will find the same high quality quartz countertops, new pot lighting, new luxury tile and laminate, carpet, custom cabinetry & built-ins, and tasteful colours. The well-treed lot is a great place for enjoying the backyard in the warmer months. Attention to detail was a must in this redesigned home. The community is close to MacLeod Trail, Anderson, and Deerfoot, and this home has good access to Canyon Meadows Drive, Acadia Drive, and Bow Bottom Trail, making for great commute options, while being far enough way to avoid the road noise. With great access to all major amenities, shopping, restaurants, lake-house, lake, etc., you won’t want to miss seeing this beauty! Call for your private viewing.
Location
Province AB
County Calgary
Area Cal Zone S
Zoning R-C1
Direction NE
Rooms
Basement Finished, Full
Interior
Interior Features Bookcases, Closet Organizers, Kitchen Island, No Animal Home, No Smoking Home, See Remarks, Storage, Vinyl Windows
Heating Forced Air, Natural Gas
Cooling Central Air
Flooring Carpet, Laminate
Fireplaces Number 1
Fireplaces Type Brick Facing, Wood Burning
Appliance Central Air Conditioner, Dishwasher, Dryer, Garage Control(s), Gas Range, Microwave, Range Hood, Refrigerator, Washer
Laundry In Basement, Laundry Room, Sink
Exterior
Garage Double Garage Detached
Garage Spaces 2.0
Garage Description Double Garage Detached
Fence Fenced
Community Features Lake, Other, Schools Nearby, Playground, Sidewalks, Street Lights, Tennis Court(s), Shopping Nearby
Amenities Available Beach Access, Other, Playground
Roof Type Asphalt Shingle
Porch Other, Patio, See Remarks
Lot Frontage 78.74
Parking Type Double Garage Detached
Total Parking Spaces 3
Building
Lot Description Back Lane, Back Yard, Front Yard, Lawn, Reverse Pie Shaped Lot, Landscaped, Street Lighting, Other, See Remarks
Foundation Poured Concrete
Architectural Style Bungalow
Level or Stories One
Structure Type Wood Frame
Others
Restrictions See Remarks,Utility Right Of Way
Tax ID 76604957
Ownership Private
Read Less Info
Want to know what your home might be worth? Contact us for a FREE valuation!

Our team is ready to help you sell your home for the highest possible price ASAP
GET MORE INFORMATION




