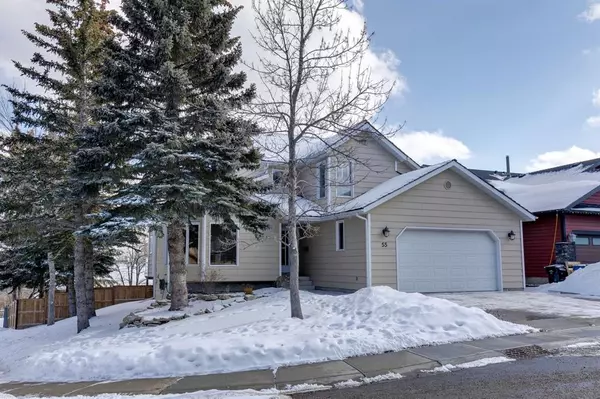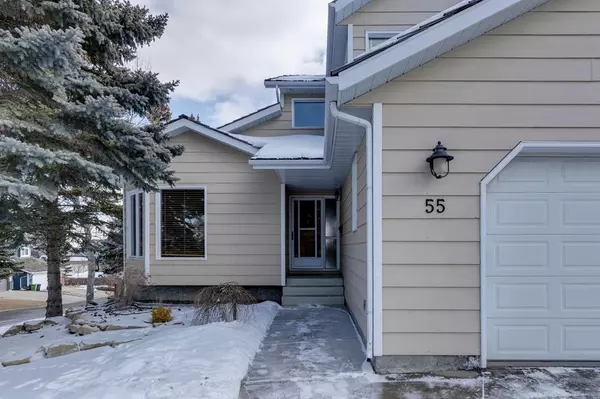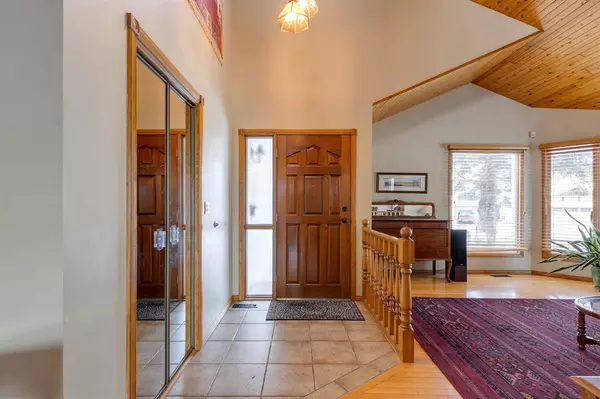For more information regarding the value of a property, please contact us for a free consultation.
Key Details
Sold Price $858,000
Property Type Single Family Home
Sub Type Detached
Listing Status Sold
Purchase Type For Sale
Square Footage 2,417 sqft
Price per Sqft $354
Subdivision Strathcona Park
MLS® Listing ID A2035619
Sold Date 04/03/23
Style 2 Storey
Bedrooms 4
Full Baths 3
Half Baths 1
Originating Board Calgary
Year Built 1985
Annual Tax Amount $5,355
Tax Year 2022
Lot Size 7,491 Sqft
Acres 0.17
Property Description
Situated on a large corner lot with southeast back yard in the well established community of Strathcona Park, this meticulously maintained 3+1 bedroom family home offers over 3,500 sq ft of developed living space, including a FULLY DEVELOPED WALK-OUT BASEMENT. The main level presents hardwood floors in all principal rooms, showcasing the formal living room & spacious dining room with dramatic vaulted ceiling & plenty of space to accommodate a family gathering or dinner party. The kitchen is tastefully finished with plenty of counter & storage space (including pantry), island with granite top & cozy breakfast nook. A sunken family room with welcoming fireplace is open to the kitchen. Completing the main level is a private office (or fifth bedroom), a 2 piece powder room & laundry room with sink & storage. The second level, which is partially open to the living/dining areas, hosts 3 bedrooms & a 5 piece main bath. The primary bedroom with access to a private balcony with sweeping views, boasts a walk-in closet & private 5 piece ensuite with dual sinks, rejuvenating jetted tub & separate shower. The walk-out basement features a massive recreation/media room with welcoming fireplace & built-ins, an exercise room, fourth bedroom 3 piece bath & plenty of storage space. Further features include a double attached garage, large south facing deck off the main level & new landscaping & fencing which were completed in 2022. This home is ideally located walking distance from 2 parks & other greenspace with biking trails, Edworthy Park, schools, shopping & has easy access to 17th Avenue & Sarcee Trail.
Location
Province AB
County Calgary
Area Cal Zone W
Zoning R-C1
Direction NE
Rooms
Basement Finished, Walk-Out
Interior
Interior Features Bookcases, Built-in Features, Ceiling Fan(s), Central Vacuum, Chandelier, Closet Organizers, Double Vanity, French Door, Granite Counters, High Ceilings, Jetted Tub, Kitchen Island, Pantry, Recessed Lighting, Soaking Tub, Track Lighting, Vaulted Ceiling(s), Walk-In Closet(s), Wired for Sound
Heating Forced Air, Natural Gas
Cooling None
Flooring Carpet, Hardwood, Tile
Fireplaces Number 2
Fireplaces Type Brick Facing, Family Room, Gas, Recreation Room
Appliance Dishwasher, Dryer, Gas Stove, Microwave, Refrigerator, Washer, Window Coverings
Laundry Main Level, Sink
Exterior
Garage Double Garage Attached
Garage Spaces 2.0
Garage Description Double Garage Attached
Fence Fenced
Community Features Park, Schools Nearby, Playground, Sidewalks, Street Lights, Shopping Nearby
Roof Type Asphalt Shingle
Porch Deck, Patio
Lot Frontage 64.47
Parking Type Double Garage Attached
Total Parking Spaces 2
Building
Lot Description Back Yard, Corner Lot, Front Yard, Landscaped, Views
Foundation Poured Concrete
Architectural Style 2 Storey
Level or Stories Two
Structure Type Composite Siding,Wood Frame
Others
Restrictions Restrictive Covenant-Building Design/Size,Utility Right Of Way
Tax ID 76459895
Ownership Private
Read Less Info
Want to know what your home might be worth? Contact us for a FREE valuation!

Our team is ready to help you sell your home for the highest possible price ASAP
GET MORE INFORMATION




