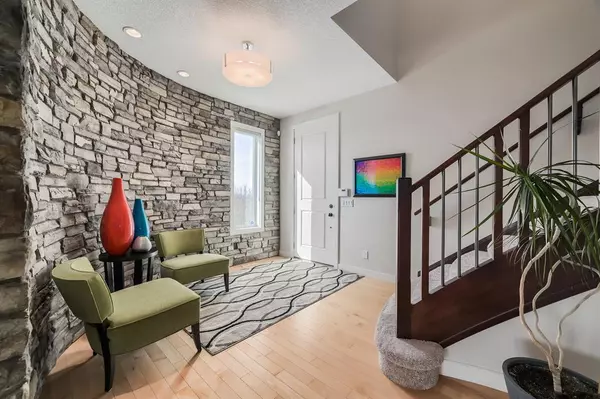For more information regarding the value of a property, please contact us for a free consultation.
Key Details
Sold Price $1,380,000
Property Type Single Family Home
Sub Type Detached
Listing Status Sold
Purchase Type For Sale
Square Footage 3,280 sqft
Price per Sqft $420
Subdivision Aspen Woods
MLS® Listing ID A2033741
Sold Date 04/03/23
Style 2 Storey
Bedrooms 3
Full Baths 2
Half Baths 1
HOA Fees $16/ann
HOA Y/N 1
Originating Board Calgary
Year Built 2011
Annual Tax Amount $8,222
Tax Year 2022
Lot Size 7,890 Sqft
Acres 0.18
Property Description
**Be sure to check out our branded YouTube Virtual Tour!** Welcome to your private 'castle' in Aspen Woods! Over 3,280 sq ft of living space above grade, with absolutely beautiful mountain views, all on a quiet corner lot at the end of a cul-de-sac! The main level features accent ceiling finishes, LOTS of natural light through the windows and gorgeous hardwood underfoot. The kitchen is a true show-stopper, with huge granite island with breakfast bar, tons of storage in the custom cabinetry, high-end appliances, large corner pantry and butler's pantry areas and plenty of space to cook and create. The nearby Great Room features a raised tray ceiling and blends beautifully in into the huge dining space and stone surround gas fireplace. There's also large office with custom built-ins, custom lighting and serene backyard views. Enjoy Smart Home conveniences at your fingertips or even your voice; put any video/audio source to any room at any time, 'set-and-forget' lighting, or have a smart home device facilitate voice commands. Built-in 7.1 and 5.1 speaker zones enhance movie night! The upper level boasts huge Bonus Room with built-in 'entertainment bar' area and clever built-in office space/homework station nearby. Two large bedrooms also flank an elegant 4-piece bath. The primary bedroom is it's own wing - allowing nice separation from the rest of the main living areas. It includes a cozy gas fireplace, room for a King-sized bed, opulent curved walls, a separate yoga/art/studio space and lots of space to relax & unwind. The lavish 5-piece ensuite bath features heated flooring, dual vanities, huge Bain Ultra jetted soaker tub, exceptional shower, walk-in closet and it leads directly into the impressive, cheater, laundry room with plenty of counter space. There is also additional insulation and water-proofing wrapped around the entire foundation and below the slab, triple pane windows, extra spray foam insulation in the attic and central air-conditioning. In the DREAM triple garage there's also in-floor heating, upgraded garage doors and floor drains, hot/cold water, motorized ceiling racks, epoxy flooring, tons of storage and even vacuum outlets! The nearly 1,400 sq ft basement awaits your finishing touches - with plenty of room for exercise equipment, storage, another bedroom or media area and another bath. The huge back yard is an absolute oasis in Spring/Summer with impressive landscaping, built-in irrigation system, waterfalls, multiple sitting areas, gas firepit, speakers, cedar deck, gas patio heaters, numerous mature trees and plants, a hidden garden shed, and lots of room to barbecue or hang-out. And with no neighbors directly behind or beside, enjoy peace, quiet, and wildlife like deer or the odd moose! Take a short walk through the natural ravine to Aspen Landing or the Ladybug Cafe, and enjoy the close access to top-ranked schools like Webber Academy, Rundle College, Ernest Manning Highschool and much more! This is a gorgeous property!
Location
Province AB
County Calgary
Area Cal Zone W
Zoning R-1
Direction W
Rooms
Basement Full, Unfinished
Interior
Interior Features Breakfast Bar, Built-in Features, Double Vanity, Granite Counters, Kitchen Island, No Smoking Home, Walk-In Closet(s)
Heating Forced Air
Cooling Central Air
Flooring Carpet, Ceramic Tile, Hardwood
Fireplaces Number 2
Fireplaces Type Gas
Appliance Bar Fridge, Built-In Oven, Central Air Conditioner, Dishwasher, Dryer, Microwave, Range Hood, Refrigerator, Washer, Wine Refrigerator
Laundry Laundry Room
Exterior
Garage Triple Garage Attached
Garage Spaces 3.0
Garage Description Triple Garage Attached
Fence Fenced
Community Features Park, Playground, Schools Nearby, Shopping Nearby
Amenities Available Community Gardens, Other
Roof Type Asphalt Shingle
Porch Balcony(s), Deck, Pergola
Lot Frontage 46.95
Parking Type Triple Garage Attached
Total Parking Spaces 6
Building
Lot Description Back Yard, Corner Lot, Cul-De-Sac, Garden, Landscaped, Underground Sprinklers, Yard Lights
Foundation Poured Concrete
Architectural Style 2 Storey
Level or Stories Two
Structure Type Stone,Stucco
Others
Restrictions Easement Registered On Title,Restrictive Covenant-Building Design/Size,Utility Right Of Way
Tax ID 76432385
Ownership Private
Read Less Info
Want to know what your home might be worth? Contact us for a FREE valuation!

Our team is ready to help you sell your home for the highest possible price ASAP
GET MORE INFORMATION




