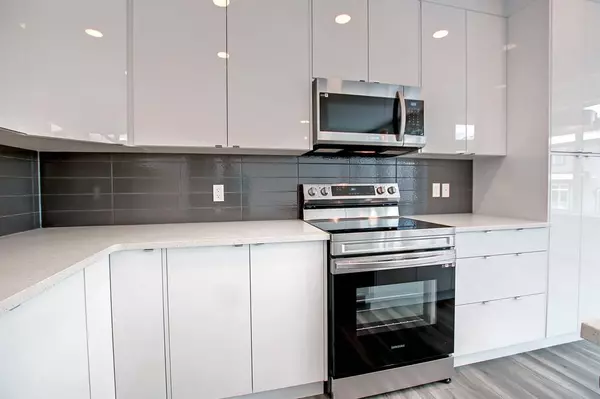For more information regarding the value of a property, please contact us for a free consultation.
Key Details
Sold Price $569,400
Property Type Single Family Home
Sub Type Detached
Listing Status Sold
Purchase Type For Sale
Square Footage 1,948 sqft
Price per Sqft $292
Subdivision Heartland
MLS® Listing ID A2032498
Sold Date 04/03/23
Style 2 Storey
Bedrooms 3
Full Baths 2
Half Baths 1
Originating Board Calgary
Year Built 2023
Tax Year 2022
Lot Size 4,162 Sqft
Acres 0.1
Property Description
AMAZING VALUE in this stunning Home, the LIMA by award winning Rohit Communities! This floorplan is sure to please and full-fill all your family requirements on this CORNER LOT with ADDITIONAL SIDE WINDOWS for ample natural light PLUS backing a paved lane for added convenience AND WEST facing backyard. The main floor has a functioning open-plan concept kitchen with plenty of counter space, living room with a cozy electric FIREPLACE, dining room and a CLOSED-IN DEN for your home office, home schooling, quiet zone or whatever your family requires while staying connected to the rest of the home. Completing the main floor is your 1/2 bath discreetly tucked away. The main floor has beautiful vinyl plank flooring through-out, quartz counter tops, stainless steel appliances, plenty of Cabinets & counter space. The rear door off your dining room opens to your FULLY LANDSCAPED rear WEST facing yard. Upstairs you are greeted with your EXPANSIVE BONUS ROOM separating your spacious primary suite with dual walk-in closets & a beautiful 5pc ensuite with quartz vanity, dual sinks and a separate soaker tub & shower plus two more generous bedrooms, 4pc bath also with quartz vanity and an ample sized laundry room complete with a front load washer and dryer. The Glass Tower Designer Interior breaks tradition and is inspired by the glass and steel architecture of major metropolitan cities. The aesthetic is deliberately minimal with sleek surfaces and modern profiles. Durable materials like luxury vinyl plank, polished metal, and stylish quartz work with delicate glass lighting to create a balanced, effortless look. The basement awaits your ideas with plenty of useable space & bathroom rough-in. Your home comes with all the upgraded items that come standard as in: light fixtures, plumbing fixtures, baseboards, trim, hardware & TRIPLE PANE WINDOWS AND Landscaping front and back. New Home Warranty: 1yr Comprehensive; 2yr distributor systems-electrical and plumbing; 5yr building envelope, 10yr structural; NOTE:**Photos from a previously constructed home with same floorplan and same designer interior (some items may not be identical or included); see supplements for floorplan and Brochure for Glass Tower Designer Interior; ***Additional homes, models and interiors available
Location
Province AB
County Rocky View County
Zoning R-MX
Direction E
Rooms
Basement Full, Unfinished
Interior
Interior Features Double Vanity, Kitchen Island, No Animal Home, No Smoking Home, Open Floorplan, Quartz Counters, Walk-In Closet(s)
Heating Forced Air, Natural Gas
Cooling None
Flooring Carpet, Vinyl, Vinyl Plank
Fireplaces Number 1
Fireplaces Type Electric, Living Room
Appliance Dishwasher, Dryer, Electric Stove, Garage Control(s), Microwave Hood Fan, Refrigerator, Washer
Laundry Laundry Room, Upper Level
Exterior
Garage Alley Access, Double Garage Attached, Garage Door Opener, Garage Faces Front, Insulated
Garage Spaces 2.0
Garage Description Alley Access, Double Garage Attached, Garage Door Opener, Garage Faces Front, Insulated
Fence None
Community Features Playground, Shopping Nearby
Roof Type Asphalt Shingle
Porch None
Lot Frontage 38.81
Parking Type Alley Access, Double Garage Attached, Garage Door Opener, Garage Faces Front, Insulated
Exposure E
Total Parking Spaces 4
Building
Lot Description Back Lane, Back Yard, Corner Lot, Landscaped, Level
Foundation Poured Concrete
Water Public
Architectural Style 2 Storey
Level or Stories Two
Structure Type Stone,Vinyl Siding,Wood Frame
New Construction 1
Others
Restrictions None Known
Ownership Private
Read Less Info
Want to know what your home might be worth? Contact us for a FREE valuation!

Our team is ready to help you sell your home for the highest possible price ASAP
GET MORE INFORMATION




