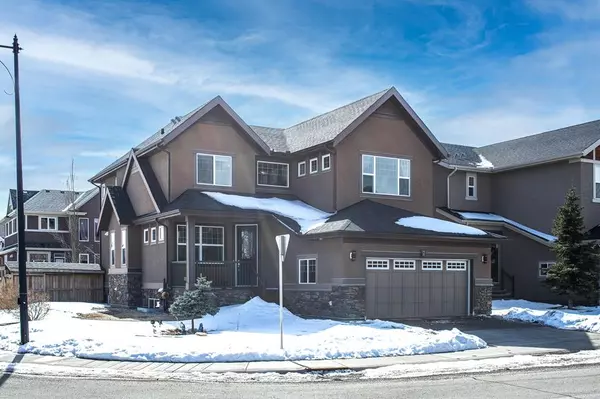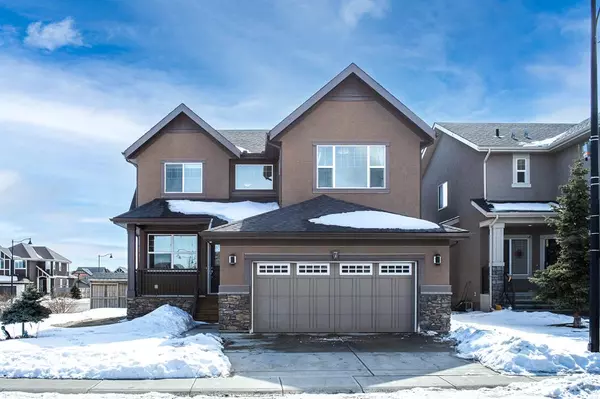For more information regarding the value of a property, please contact us for a free consultation.
Key Details
Sold Price $999,000
Property Type Single Family Home
Sub Type Detached
Listing Status Sold
Purchase Type For Sale
Square Footage 2,674 sqft
Price per Sqft $373
Subdivision Aspen Woods
MLS® Listing ID A2035384
Sold Date 04/01/23
Style 2 Storey
Bedrooms 3
Full Baths 2
Half Baths 1
Originating Board Calgary
Year Built 2012
Annual Tax Amount $5,555
Tax Year 2022
Lot Size 5,457 Sqft
Acres 0.13
Property Description
Welcome to Aspen Woods! This immaculate 2674 sqft 2-storey with a 21x21 double attached garage situated on a quiet street neighboring a park. The foyer greets you with hardwood flooring, 9 foot ceilings, 8’ feet doors, den with French door access, living room, formal dining area. The chef's kitchen has all the essentials plus stainless steel appliances purchased LAST YEAR, full height cabinetry, granite countertops, a huge kitchen island with a breakfast bar, and a walkthrough pantry with tons of storage. The breakfast nook is large enough to host family and friends and is surrounded by oversized windows brightening the space with natural light plus 10’ ceiling. The spacious living room allows you to relax around the cozy fireplace. Moreover on the main floor, there are a mudroom to keep even the busiest families organized and a 2-pc bath. Step to upstairs, you will find the bonus room, perfect for family game/movie night with soaring vaulted ceilings. The Master Retreat has it all with a luxurious 5 piece ensuite containing a double vanity, spa-like shower and soaker tub plus a walk-in closet with custom shelving/drawers. Also, the upper level has two spacious bedrooms with 2nd walk in closet and another 5 piece bath. The unfinished basement offers versatility and opportunity for families to customize the home to meet their wants and needs. The fully fenced and landscaped SOUTH FACING backyard is a private oasis with a large deck fit for patio furniture and a build-in BBQ for outdoor relaxation and play. Some additional features include a customized wooden shed for additional storage. This unbeatable location is within mins from schools, playgrounds, parks, restaurants, grocery, numerous walking trails, and so much more. If you are looking for an exceptional home to raise your children, that is comfortable, convenient, and great for entertaining, this home is for you.
Location
Province AB
County Calgary
Area Cal Zone W
Zoning R-1s
Direction N
Rooms
Basement Full, Unfinished
Interior
Interior Features See Remarks
Heating Forced Air, Natural Gas
Cooling None
Flooring Carpet, Ceramic Tile, Hardwood
Fireplaces Number 1
Fireplaces Type Family Room, Gas, Mantle, Stone
Appliance Dishwasher, Electric Range, Garage Control(s), Range Hood, Refrigerator, Washer/Dryer
Laundry Upper Level
Exterior
Garage Double Garage Attached
Garage Spaces 2.0
Garage Description Double Garage Attached
Fence Fenced
Community Features Schools Nearby, Playground, Sidewalks, Street Lights, Shopping Nearby
Roof Type Asphalt Shingle
Porch Patio
Lot Frontage 53.48
Parking Type Double Garage Attached
Exposure N
Total Parking Spaces 4
Building
Lot Description Landscaped, Level, Rectangular Lot
Foundation Poured Concrete
Architectural Style 2 Storey
Level or Stories Two
Structure Type Concrete,Stone,Stucco,Wood Frame
Others
Restrictions None Known
Tax ID 76495288
Ownership Private
Read Less Info
Want to know what your home might be worth? Contact us for a FREE valuation!

Our team is ready to help you sell your home for the highest possible price ASAP
GET MORE INFORMATION




