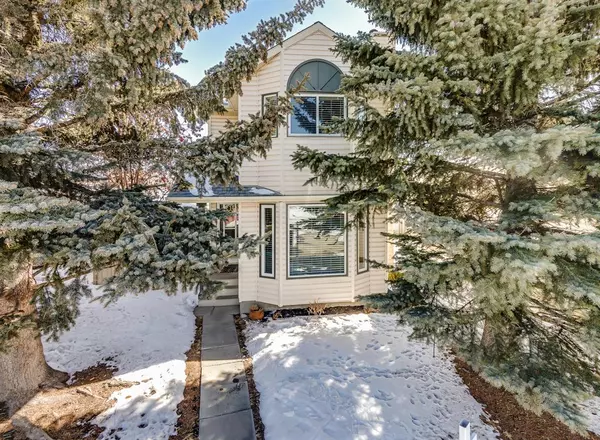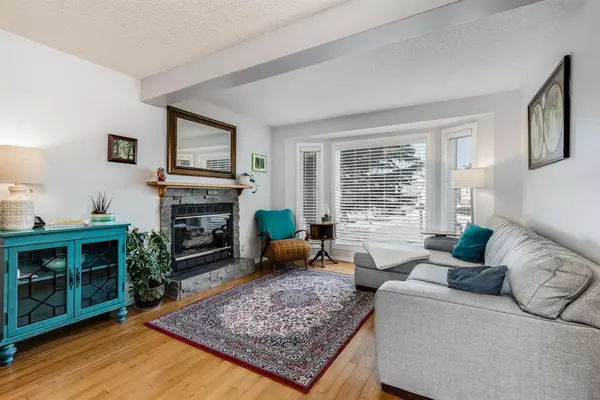For more information regarding the value of a property, please contact us for a free consultation.
Key Details
Sold Price $495,000
Property Type Single Family Home
Sub Type Detached
Listing Status Sold
Purchase Type For Sale
Square Footage 1,144 sqft
Price per Sqft $432
Subdivision Coventry Hills
MLS® Listing ID A2033662
Sold Date 03/31/23
Style 2 Storey
Bedrooms 3
Full Baths 1
Half Baths 1
Originating Board Calgary
Year Built 1991
Annual Tax Amount $2,602
Tax Year 2022
Lot Size 4,047 Sqft
Acres 0.09
Property Description
This extremely well-kept, energy-efficient detached home is loaded with upgrades and has lovingly been maintained by the same owners for the last 14 years. Situated in an unbeatable location within walking distance to schools, shopping, parks and playgrounds and just a 7 minute drive to the always popular Vivo Leisure Centre with swimming, skating rinks, climbing wall, fitness classes, public library and much more! Ideally located on a large pie lot in a quiet cul-de-sac. Recently painted in a neutral colour pallet, the interior impresses with gleaming hardwood floors and seemingly endless natural light all kept cool by a newly added air conditioning unit (2022). Relaxation is promoted in the living room in front of the stone encased fireplace while oversized bayed windows showcase mature tree views. Culinary adventures are inspired in the kitchen featuring newer (2020) stainless steel appliances including an LG fridge with Energy Star Rating, LG stove with a built-in air fryer and a Bosch dishwasher. A handy powder room completes the main level. New (2022) high-end carpet and underlay adorn the upper level. The primary bedroom is a calming sanctuary with large, bayed windows for daytime sun. Both additional bedrooms are spacious and bright, sharing the stylish 4-piece bathroom with updated flooring and tile (2020). That same high-end carpet graces the rec room in the basement, keeping toes warm and cozy while enjoying movie and games nights. The extensive upgrades are numerous including hot water on demand for loads of hot water and a lower utility bill, new vinyl triple pane windows and sliding door (2021), roof shingles replaced approximately 5 years ago, upgraded water pipes to PEX piping to reduce home insurance rates, smart Ecobee thermostat to reduce bills by sensing when owners are home, a Sanvox UV light on the furnace for air purification and to reduce allergens in the home, a mid- efficiencyfurnace and much more! The back patio entices casual barbeques and time spent unwinding while kids and pets play in the grassy yard privately nestled amongst mature trees and beautiful perennials. 2 large, raised cedar garden beds on the south side allow you to grow your own veggies. The extra long and oversized double detached garage is equipped with 220V wiring to accommodate a wood or mechanic shop or a full-sized truck. This exceptional home is close to everything – schools, recreation, groceries, coffee shops, shopping, and every other amenity along with easy access to Deerfoot, Stoney Trail and Centre Street. Simply an outstanding location for this fully-loaded, exemplary home. There’s nothing left to do but move in!
Location
Province AB
County Calgary
Area Cal Zone N
Zoning R-2
Direction W
Rooms
Basement Finished, Full
Interior
Interior Features Built-in Features, Soaking Tub, Storage
Heating Mid Efficiency, Forced Air, Natural Gas
Cooling Central Air
Flooring Carpet, Hardwood
Fireplaces Number 1
Fireplaces Type Gas
Appliance Dishwasher, Dryer, Electric Stove, Garage Control(s), Refrigerator, Washer, Window Coverings
Laundry In Basement, Sink
Exterior
Garage 220 Volt Wiring, Double Garage Detached, Oversized, Workshop in Garage
Garage Spaces 2.0
Garage Description 220 Volt Wiring, Double Garage Detached, Oversized, Workshop in Garage
Fence Fenced
Community Features Park, Playground, Pool, Shopping Nearby, Sidewalks, Street Lights
Roof Type Asphalt Shingle
Porch Patio, Pergola
Lot Frontage 23.79
Parking Type 220 Volt Wiring, Double Garage Detached, Oversized, Workshop in Garage
Total Parking Spaces 2
Building
Lot Description Back Lane, Back Yard, Cul-De-Sac, Garden, Landscaped, Many Trees, Pie Shaped Lot
Foundation Poured Concrete
Architectural Style 2 Storey
Level or Stories Two
Structure Type Vinyl Siding,Wood Frame
Others
Restrictions Restrictive Covenant-Building Design/Size
Tax ID 76455671
Ownership Private
Read Less Info
Want to know what your home might be worth? Contact us for a FREE valuation!

Our team is ready to help you sell your home for the highest possible price ASAP
GET MORE INFORMATION




