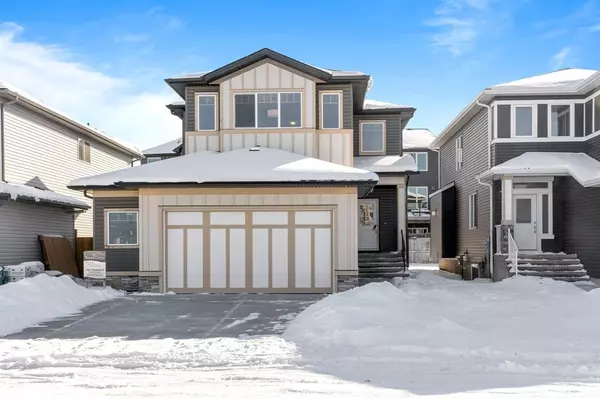For more information regarding the value of a property, please contact us for a free consultation.
Key Details
Sold Price $700,000
Property Type Single Family Home
Sub Type Detached
Listing Status Sold
Purchase Type For Sale
Square Footage 1,975 sqft
Price per Sqft $354
Subdivision Cimarron Springs
MLS® Listing ID A2014078
Sold Date 03/31/23
Style 2 Storey
Bedrooms 3
Full Baths 2
Half Baths 1
Originating Board Calgary
Year Built 2023
Annual Tax Amount $1,274
Tax Year 2022
Lot Size 4,519 Sqft
Acres 0.1
Property Description
Welcome to this stunning example of classic, functional & family-oriented living built by Timber Creek Homes! Experience The Tuscany II in the exceptional community of Cimarron. Enjoy all the amenities that this home to offer including an oversized two-car garage, walk-through pantry, powder room, mud room, open concept living throughout the kitchen, great room and nook all on your main floor. This home also has a modern interior colour pallete, potlights throughout, quartz countertops and a covered deck for outdoor entertaining! As you head upstairs, this floor includes a bonus room with amazing window coverage, 2 extra bedrooms all with walk-in closets, laundry facilities and a full 4-peice washroom. The spacious master bedroom is where you'll find the huge walk-in closet and a spa-inspired ensuite! - call for your private showing today!
Location
Province AB
County Foothills County
Zoning TN
Direction N
Rooms
Basement Full, Unfinished
Interior
Interior Features Built-in Features, Closet Organizers, No Animal Home, No Smoking Home, Open Floorplan, Pantry, See Remarks, Storage, Vaulted Ceiling(s), Walk-In Closet(s)
Heating Forced Air
Cooling None
Flooring Carpet, Laminate, Tile
Fireplaces Number 1
Fireplaces Type Gas
Appliance Dishwasher, Gas Stove, Microwave Hood Fan, Refrigerator
Laundry Upper Level
Exterior
Garage Double Garage Attached
Garage Spaces 2.0
Garage Description Double Garage Attached
Fence Partial
Community Features Park, Schools Nearby, Playground, Sidewalks, Street Lights, Shopping Nearby
Roof Type Asphalt Shingle
Porch Covered, Deck
Lot Frontage 42.03
Parking Type Double Garage Attached
Total Parking Spaces 4
Building
Lot Description Level, Other, Rectangular Lot, See Remarks
Foundation Poured Concrete
Architectural Style 2 Storey
Level or Stories Two
Structure Type Stone,Vinyl Siding
New Construction 1
Others
Restrictions None Known
Tax ID 77059702
Ownership Private
Read Less Info
Want to know what your home might be worth? Contact us for a FREE valuation!

Our team is ready to help you sell your home for the highest possible price ASAP
GET MORE INFORMATION




