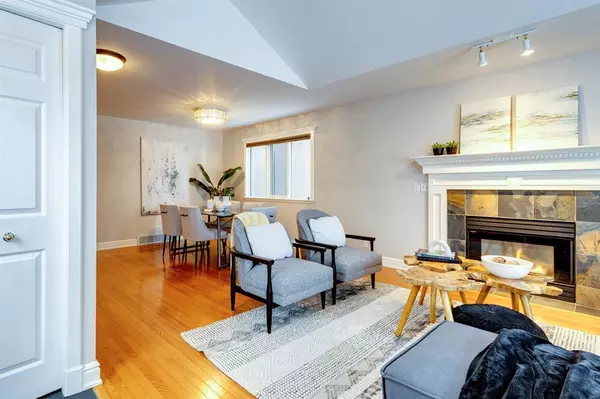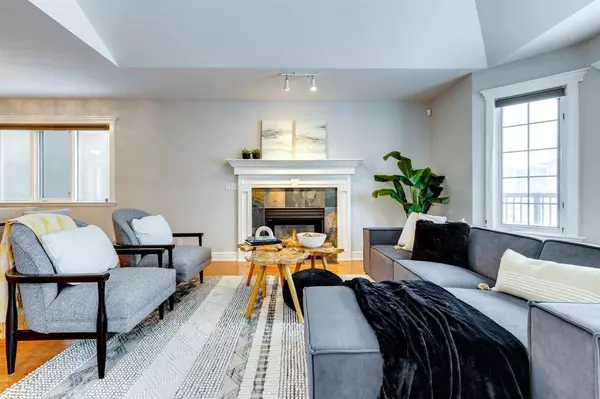For more information regarding the value of a property, please contact us for a free consultation.
Key Details
Sold Price $649,000
Property Type Single Family Home
Sub Type Detached
Listing Status Sold
Purchase Type For Sale
Square Footage 1,377 sqft
Price per Sqft $471
Subdivision Killarney/Glengarry
MLS® Listing ID A2031647
Sold Date 03/30/23
Style 2 Storey
Bedrooms 3
Full Baths 2
Half Baths 1
Originating Board Calgary
Year Built 1993
Annual Tax Amount $4,289
Tax Year 2022
Lot Size 3,003 Sqft
Acres 0.07
Property Description
Beautifully maintained 2+1 bedroom home offering over 2,000 sq ft of living space, located on a quiet street in the established community of Killarney! This home presents hardwood floors & plenty of natural light, showcasing the living room with vaulted ceiling & feature fireplace which is open to the dining room with ample space to host a family gathering or dinner party. A few steps down the hall is a bright kitchen, tastefully finished with granite counter tops, island/breakfast bar, plenty of storage space, stainless steel appliances & large breakfast nook. A 2 piece powder room completes the main level. The second level hosts 2 bedrooms, laundry & a 5 piece main bath with dual sinks, soothing jetted tub & separate shower. The primary bedroom with vaulted ceiling has double closets & direct access to the bathroom. Basement development includes a very spacious family/media room, third bedroom & 3 piece bath. Also enjoy the large front porch & back yard with deck & access to the double detached garage. The location can’t be beat – close to Killarney Rec Centre, schools, shopping, public transit & easy access to 37th Street & 17th Avenue.
Location
Province AB
County Calgary
Area Cal Zone Cc
Zoning R-CG
Direction W
Rooms
Basement Finished, Full
Interior
Interior Features Breakfast Bar, Built-in Features, Ceiling Fan(s), Crown Molding, Double Vanity, French Door, Granite Counters, High Ceilings, Jetted Tub, Kitchen Island, Track Lighting, Vaulted Ceiling(s)
Heating Forced Air, Natural Gas
Cooling None
Flooring Carpet, Ceramic Tile, Hardwood
Fireplaces Number 1
Fireplaces Type Gas, Living Room
Appliance Dishwasher, Dryer, Electric Stove, Garage Control(s), Refrigerator, Washer, Window Coverings
Laundry Upper Level
Exterior
Garage Double Garage Detached
Garage Spaces 2.0
Garage Description Double Garage Detached
Fence Partial
Community Features Golf, Park, Schools Nearby, Playground, Pool, Sidewalks, Street Lights, Shopping Nearby
Roof Type Asphalt Shingle
Porch Deck, Front Porch
Lot Frontage 25.0
Parking Type Double Garage Detached
Total Parking Spaces 2
Building
Lot Description Back Lane, Back Yard, Front Yard, Landscaped, Rectangular Lot
Foundation Poured Concrete
Architectural Style 2 Storey
Level or Stories Two
Structure Type Stucco,Wood Frame
Others
Restrictions None Known
Tax ID 76470306
Ownership Private
Read Less Info
Want to know what your home might be worth? Contact us for a FREE valuation!

Our team is ready to help you sell your home for the highest possible price ASAP
GET MORE INFORMATION




