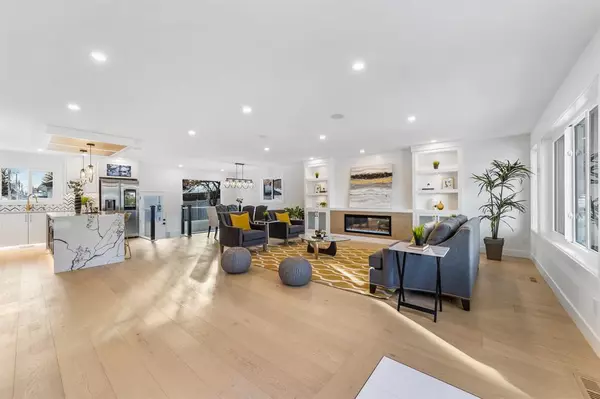For more information regarding the value of a property, please contact us for a free consultation.
Key Details
Sold Price $947,000
Property Type Single Family Home
Sub Type Detached
Listing Status Sold
Purchase Type For Sale
Square Footage 1,430 sqft
Price per Sqft $662
Subdivision Lake Bonavista
MLS® Listing ID A2019996
Sold Date 03/29/23
Style Bungalow
Bedrooms 4
Full Baths 3
HOA Fees $28/ann
HOA Y/N 1
Originating Board Calgary
Year Built 1971
Annual Tax Amount $4,121
Tax Year 2022
Lot Size 7,341 Sqft
Acres 0.17
Property Description
Stunning Renovations | 4-Bedrooms | 3-Bathrooms | Over 2600+ sqft of living space | Open Floor Plan | Built-in Stainless-Steel Appliances | two tone custom designed kitchen cabinets | Basement Wet Bar | Pot Lighting & modern chandeliers | lot of feature walls | Engineered Flooring | Brand new Double Detached Garage | Exterior Lighting. NEW LUXURY CUSTOM fully renovated home in the Beautiful Lake Bonavista area! This home has been upgraded from top to bottom with an Added Extension in the Living room. The open concept living room is centred with an electric fireplace surrounded by built-in oversized feature wall. The open concept floor plan living, dining and kitchen make this home perfect for entertaining! This Stunning 4-bedroom, 3 full bathrooms has an open concept two tone high end painted Kitchen with built-in under cabinet lights, Quartz countertops with waterfall and an exclusive package of Brand new stainless steel Samsung Appliances i.e. Gas cooktop, built-in oven, built in microwave, dishwasher and refrigerator. Engineered floors, flat ceiling, new drywall, pain and new carpet throughout. In the Master Bedroom you will find a custom walk-in style closet, a mounted tv, with Ensuite 5 pc Washroom. The Custom-built Bathroom has high glossy underfloor heated tiles in the shower, a soaking tub, and Upper Mounted Double sinks. The Second Bedroom is located on the Main floor. Don’t stop here step down to fully finished basement with 2 Bedrooms, on full washroom, a Built-in wet Bar, custom feature wall with fireplace, laundry room and Rec Room. This home has all Brand-new black Windows, Plumbing, Dry-wall, Garage, Insulation, Electrical, Roof, Hardy Wood exterior, Deck. This Gorgeous Home comes equipped with High System Security Camera's and a Sound System. Call this place your Home and book your private showing today!!!
Location
Province AB
County Calgary
Area Cal Zone S
Zoning R-C1
Direction N
Rooms
Basement Finished, Full
Interior
Interior Features Bar, Built-in Features, Chandelier, Closet Organizers, Kitchen Island, No Animal Home, No Smoking Home, Open Floorplan, See Remarks, Vinyl Windows, Wired for Sound
Heating Forced Air, Natural Gas
Cooling None
Flooring Carpet, Ceramic Tile, Hardwood, Tile
Fireplaces Number 2
Fireplaces Type Basement, Electric, Living Room
Appliance Built-In Oven, Dishwasher, Dryer, Garage Control(s), Gas Cooktop, Microwave, Range Hood, Refrigerator, Washer
Laundry In Basement
Exterior
Garage Alley Access, Double Garage Detached, Garage Door Opener, Garage Faces Rear
Garage Spaces 2.0
Garage Description Alley Access, Double Garage Detached, Garage Door Opener, Garage Faces Rear
Fence Fenced
Community Features Fishing, Lake, Schools Nearby, Playground, Sidewalks, Street Lights, Tennis Court(s), Shopping Nearby
Amenities Available Other
Roof Type Asphalt Shingle
Porch Deck
Lot Frontage 98.46
Parking Type Alley Access, Double Garage Detached, Garage Door Opener, Garage Faces Rear
Exposure N
Total Parking Spaces 2
Building
Lot Description Irregular Lot, Reverse Pie Shaped Lot
Foundation Poured Concrete
Architectural Style Bungalow
Level or Stories One
Structure Type Wood Frame
Others
Restrictions None Known
Tax ID 76470041
Ownership Private
Read Less Info
Want to know what your home might be worth? Contact us for a FREE valuation!

Our team is ready to help you sell your home for the highest possible price ASAP
GET MORE INFORMATION




