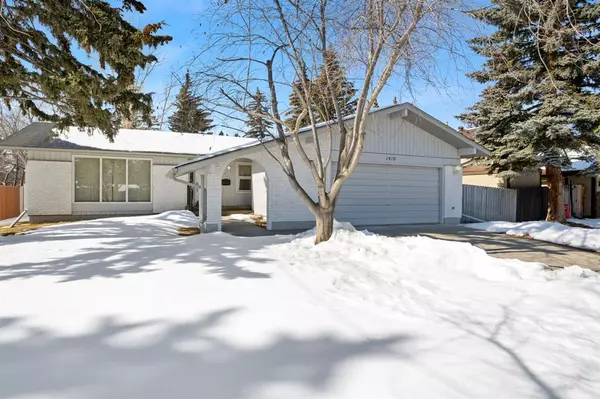For more information regarding the value of a property, please contact us for a free consultation.
Key Details
Sold Price $680,000
Property Type Single Family Home
Sub Type Detached
Listing Status Sold
Purchase Type For Sale
Square Footage 1,416 sqft
Price per Sqft $480
Subdivision Lake Bonavista
MLS® Listing ID A2034061
Sold Date 03/29/23
Style Bungalow
Bedrooms 6
Full Baths 2
HOA Fees $27/ann
HOA Y/N 1
Originating Board Calgary
Year Built 1975
Annual Tax Amount $5,022
Tax Year 2022
Lot Size 10,817 Sqft
Acres 0.25
Property Description
Massive 6 bedroom home with over 2,700 sq. ft. of developed space on a huge 72’ x 150’ lot in the charming lakeside community of Lake Bonavista. Ideally located within walking distance to the lake, several schools and Lake Bonavista Promenade with groceries, restaurants, shopping, a pub and more. Then come home to a calming sanctuary. Mature trees and white washed brick exterior create an impressive curb appeal. Ready to be restored to its former glory this extremely spacious home has tons of room for your family to grow, mature and change with the times as well as the always important quiet spots. This home Has mostly newer Windows, a newer Roof and a new Furnace Oversized windows stream natural light into the living and dining rooms. The sunshine continues into the kitchen with a plethora of cabinets, a large breakfast nook and an expansive window overlooking the backyard. Sit back and unwind in front of the brick encased fireplace in the inviting family room. This level is also home to 3 bedrooms including the primary suite with it’s own 4-piece ensuite, no need to share. An incredible amount of additional space is found in the finished basement. With some TLC this level could be an entertainer’s paradise thanks to the ginormous rec room. There is also 3 more bedrooms on this level, a den and loads of storage. The oversized double attached garage is insulted and drywalled with plenty of extra parking on the extra long driveway. Relaxation is encouraged on the encased back deck keeping bugs away and offering sun protection. Kids and pets will love the sunny west-facing, grassy yard that is privately fenced. A multitude of year-round activities keeps you busy in any season at the lake and community centre. Plus this fantastic neighbourhood has easy access to Deerfoot Trail, South Centre Mall and neighbouring Fish Creek Park. Truly an unbeatable location! This home is being sold As-Is
Location
Province AB
County Calgary
Area Cal Zone S
Zoning R-C1
Direction E
Rooms
Basement Finished, Full
Interior
Interior Features Built-in Features, Soaking Tub, Storage
Heating Forced Air, Natural Gas
Cooling None
Flooring Carpet, Linoleum
Fireplaces Number 1
Fireplaces Type Brick Facing, Family Room, Wood Burning
Appliance See Remarks
Laundry Main Level
Exterior
Garage Double Garage Attached, Insulated, Oversized
Garage Spaces 2.0
Garage Description Double Garage Attached, Insulated, Oversized
Fence Fenced
Community Features Clubhouse, Fishing, Lake, Park, Playground, Schools Nearby, Sidewalks
Amenities Available Beach Access, Boating, Clubhouse, Playground, Racquet Courts
Roof Type Asphalt Shingle
Porch Enclosed, Patio
Lot Frontage 72.18
Parking Type Double Garage Attached, Insulated, Oversized
Total Parking Spaces 4
Building
Lot Description Back Lane, Back Yard, Front Yard, Lawn, Landscaped, Many Trees
Foundation Poured Concrete
Architectural Style Bungalow
Level or Stories One
Structure Type Brick,Wood Frame
Others
Restrictions Utility Right Of Way
Tax ID 76855060
Ownership Estate Trust
Read Less Info
Want to know what your home might be worth? Contact us for a FREE valuation!

Our team is ready to help you sell your home for the highest possible price ASAP
GET MORE INFORMATION




