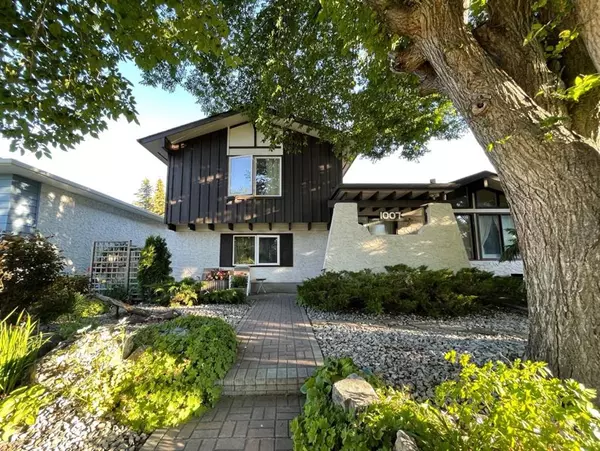For more information regarding the value of a property, please contact us for a free consultation.
Key Details
Sold Price $750,000
Property Type Single Family Home
Sub Type Detached
Listing Status Sold
Purchase Type For Sale
Square Footage 1,714 sqft
Price per Sqft $437
Subdivision Lake Bonavista
MLS® Listing ID A2034871
Sold Date 03/27/23
Style 2 Storey Split
Bedrooms 5
Full Baths 2
Half Baths 1
HOA Fees $28/ann
HOA Y/N 1
Originating Board Calgary
Year Built 1971
Annual Tax Amount $4,218
Tax Year 2022
Lot Size 6,759 Sqft
Acres 0.16
Property Description
This exceptional, solidly Keith built 2 storey split home features a professionally designed rock garden with drought tolerant perennial plants, wood and brick walkways with mature trees; flower beds and vegetable garden at the back with a double garage, a tree house and a monkey bar.
It is located in the quiet and beautiful neighbourhood of Lake Bonavista, with exclusive homeowner access to the private lake to enjoy skating and tobogganing in the winter; 6 outdoor tennis courts, boating, canoeing or just relaxing at the beach in the summer. This house is 1–2-minute walk to an excellent Public School, a Catholic school, ideal for bringing up young family. Also, there are 2 different lines of public transit, with stops in the street corner, connecting to the Anderson C train station for easy access to the downtown core.
Once enter this home, you are facing a large & bright living room with large windows. A formal dining room, kitchen & eating area. Spacious family room with a wood fireplace, built in bookcases, a main floor den that can be used as an office or bedroom & a 2pc bathroom. Patio door off family room leading to a private backyard. The interior is all hard wood floor. oak staircase to the second floor that offers 3 bedrooms, a full bath & a 2 pc ensuite in master bedroom. The basement is developed, with an extra guest room, an opened large play area, a small wet bar, a small workshop and a very spacious storage area. Both interior & exterior of this home have been repainted. Shingles on house & garage have been replaced. Added insulation exceeding R50 on the roof, 2 high efficiency furnaces, new windows (except for living room), new patio door, new electrical outlets and switches, ready for the final renovation of the kitchen.
Location
Province AB
County Calgary
Area Cal Zone S
Zoning R-C1
Direction N
Rooms
Basement Full, Partially Finished
Interior
Interior Features Beamed Ceilings, Bookcases, Laminate Counters, No Animal Home, No Smoking Home, Storage, Vinyl Windows
Heating High Efficiency, Fireplace(s), Forced Air, Natural Gas
Cooling None
Flooring Hardwood
Fireplaces Number 1
Fireplaces Type Brick Facing, Family Room, Wood Burning
Appliance Dishwasher, Dryer, Electric Stove, Freezer, Garage Control(s), Range Hood, Refrigerator, Washer
Laundry Main Level
Exterior
Garage Asphalt, Double Garage Detached, Driveway, Garage Door Opener, Garage Faces Rear
Garage Spaces 2.0
Garage Description Asphalt, Double Garage Detached, Driveway, Garage Door Opener, Garage Faces Rear
Fence Fenced
Community Features Lake, Park, Schools Nearby, Playground, Sidewalks, Street Lights, Tennis Court(s), Shopping Nearby
Amenities Available Beach Access, Boating, Park, Playground, Recreation Facilities
Roof Type Asphalt Shingle
Porch Patio
Lot Frontage 52.0
Parking Type Asphalt, Double Garage Detached, Driveway, Garage Door Opener, Garage Faces Rear
Exposure N,S
Total Parking Spaces 4
Building
Lot Description Back Lane, Back Yard, City Lot, Fruit Trees/Shrub(s), Few Trees, Lake, Front Yard, Garden, Landscaped, Pie Shaped Lot, Treed
Foundation Poured Concrete
Architectural Style 2 Storey Split
Level or Stories Two
Structure Type Stucco
Others
Restrictions None Known
Tax ID 76470050
Ownership Private
Read Less Info
Want to know what your home might be worth? Contact us for a FREE valuation!

Our team is ready to help you sell your home for the highest possible price ASAP
GET MORE INFORMATION




