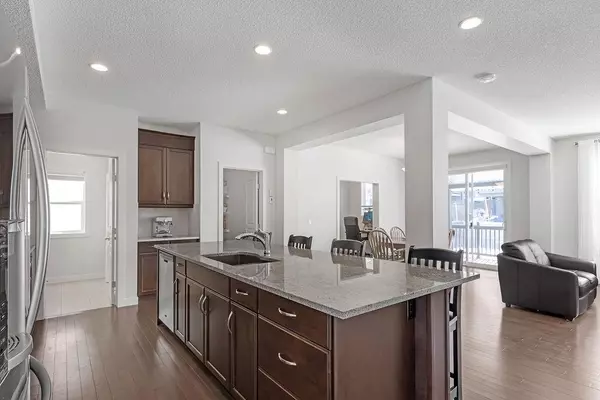For more information regarding the value of a property, please contact us for a free consultation.
Key Details
Sold Price $655,000
Property Type Single Family Home
Sub Type Detached
Listing Status Sold
Purchase Type For Sale
Square Footage 2,439 sqft
Price per Sqft $268
Subdivision Cimarron Springs
MLS® Listing ID A2028361
Sold Date 03/24/23
Style 2 Storey
Bedrooms 4
Full Baths 3
Half Baths 1
Originating Board Calgary
Year Built 2013
Annual Tax Amount $4,346
Tax Year 2022
Lot Size 4,699 Sqft
Acres 0.11
Property Description
This stunning, executive two-storey home in Okotoks is a must-see! Boasting an open floor plan, granite countertops, and over 3,400 square feet of living space, this home is perfect for a growing family, and for entertaining. The main floor features beautiful hardwood floors and includes a spacious living room, an eat-in kitchen with a large walk-in pantry and oversized island, a formal dining area with plenty of natural light, a large home office, and a mudroom bringing you into the double attached garage. A newly carpeted staircase (2023) leads to the second floor, also with new carpet, where you'll find three bright bedrooms and two full bathrooms. The primary suite is especially luxurious, with a large walk-in closet and a five-piece ensuite bathroom with a dual vanity, large corner tub, and a water closet. Throughout the home, you'll find fresh new baseboards and trim (2023), adding to the clean and modern feel. The large backyard is perfect for outdoor fun and entertaining. A covered south-facing deck provides the perfect place to relax in the summer. You'll love the convenience of the double attached garage, as well as the plenty of storage space in the basement, additional bedroom, cozy fireplace, wet bar rough-in and full bathroom. This beautiful family home is an excellent opportunity for a family to settle in an established neighbourhood. With its modern finishes and plenty of living space, it won't stay on the market for long. It is conveniently located near schools, parks, shopping, and all the amenities that Okotoks has to offer. Don't miss out on this amazing opportunity!
Location
Province AB
County Foothills County
Zoning TN
Direction N
Rooms
Basement Finished, Full
Interior
Interior Features Built-in Features, Double Vanity, Granite Counters, Kitchen Island, Pantry, Storage, Vinyl Windows
Heating Forced Air
Cooling None
Flooring Carpet, Hardwood
Fireplaces Number 2
Fireplaces Type Basement, Family Room, Gas
Appliance Dishwasher, Dryer, Electric Stove, Range Hood, Refrigerator, Washer, Window Coverings
Laundry Upper Level
Exterior
Garage Double Garage Attached, Driveway
Garage Spaces 2.0
Garage Description Double Garage Attached, Driveway
Fence Fenced
Community Features Other, Park, Schools Nearby, Playground, Sidewalks, Street Lights, Shopping Nearby
Roof Type Asphalt Shingle
Porch Covered, Deck
Lot Frontage 42.29
Parking Type Double Garage Attached, Driveway
Exposure N
Total Parking Spaces 4
Building
Lot Description Back Yard
Foundation Poured Concrete
Architectural Style 2 Storey
Level or Stories Two
Structure Type Vinyl Siding
Others
Restrictions Restrictive Covenant-Building Design/Size,Utility Right Of Way
Tax ID 77064328
Ownership Private
Read Less Info
Want to know what your home might be worth? Contact us for a FREE valuation!

Our team is ready to help you sell your home for the highest possible price ASAP
GET MORE INFORMATION




