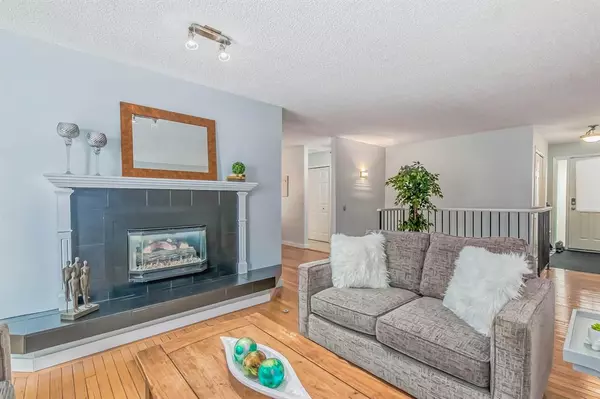For more information regarding the value of a property, please contact us for a free consultation.
Key Details
Sold Price $443,000
Property Type Townhouse
Sub Type Row/Townhouse
Listing Status Sold
Purchase Type For Sale
Square Footage 1,396 sqft
Price per Sqft $317
Subdivision Strathcona Park
MLS® Listing ID A2028228
Sold Date 03/24/23
Style 2 Storey
Bedrooms 2
Full Baths 1
Half Baths 1
Condo Fees $475
Originating Board Calgary
Year Built 1981
Annual Tax Amount $2,341
Tax Year 2022
Property Description
Welcome to the fantastic VILLA LIFESTYLE in the desirable community of Strathcona Park. This beautiful reverse 2- Storey home features 2nd level walkout with extra living space, a finished basement, and DOUBLE ATTACHED garage with extra parking on the driveway. This lovely well maintained home has 1825.4 Sqft living space and offers ample room for entertaining, a home office, hobbies, and guests, it shows pride of ownership throughout. Upon entry, you are welcomed by gleaming hardwood flooring throughout the living room and dining area. This spacious living has a gas fireplace with a custom mantel and raised hearth, and a private patio just off the living room area. Updated functional kitchen with granite countertops and plenty of cabinet storage, newer stainless steel appliance package, and room for a comfortable breakfast table and a formal dining room. This meticulously maintained home has been freshly painted and has new baseboards. Retreat to your walkout level primary suite and wind up your day with a relaxing bath in your jetted tub after enjoying walking paths and nearby parks. 5 c pc ensuite with extra sized master bedroom, plenty of room for a king size bed and sitting area, with his and hers closet. 2nd bedroom is perfect for a home office with sliders to the private patio. Bedroom level laundry, all rooms are above grade. The basement is spacious and fully developed, ideal for a rec room, home office, Media -TV room, and tons of room for storage. Pet-friendly complex, close to schools, and shopping amenities, 15 minutes from downtown, easy access to Sarcee/ Bow/Stoney Trail, and parks and bike paths nearby. Enjoy the extra added convenience of easy access to the majestic Rocky Mountains.
Location
Province AB
County Calgary
Area Cal Zone W
Zoning M-CG d30
Direction E
Rooms
Basement Finished, Full
Interior
Interior Features Central Vacuum, Granite Counters, Jetted Tub, No Smoking Home
Heating Fireplace(s), Forced Air, Natural Gas
Cooling None
Flooring Carpet, Ceramic Tile, Cork, Hardwood, Laminate
Fireplaces Number 1
Fireplaces Type Gas, Living Room, Mantle
Appliance Other
Laundry In Unit
Exterior
Garage Concrete Driveway, Double Garage Attached
Garage Spaces 4.0
Garage Description Concrete Driveway, Double Garage Attached
Fence None
Community Features Other
Amenities Available None
Roof Type Asphalt Shingle
Porch Balcony(s), Front Porch, Rear Porch
Parking Type Concrete Driveway, Double Garage Attached
Exposure E
Total Parking Spaces 2
Building
Lot Description Few Trees, Landscaped, Private
Foundation Poured Concrete
Architectural Style 2 Storey
Level or Stories Two
Structure Type Brick,Stucco,Wood Frame
Others
HOA Fee Include Common Area Maintenance,Insurance,Maintenance Grounds,Professional Management,Reserve Fund Contributions,Sewer,Snow Removal,Water
Restrictions Board Approval
Ownership Private
Pets Description Yes
Read Less Info
Want to know what your home might be worth? Contact us for a FREE valuation!

Our team is ready to help you sell your home for the highest possible price ASAP
GET MORE INFORMATION




