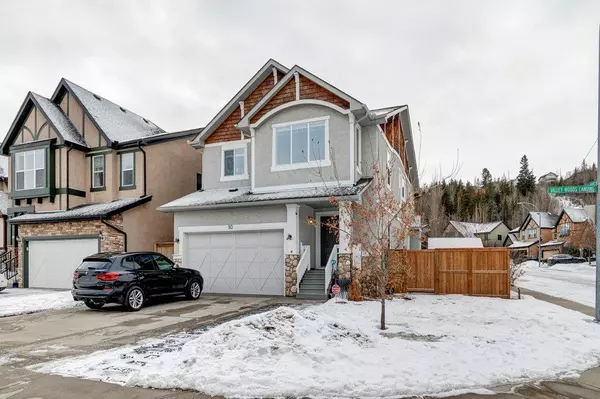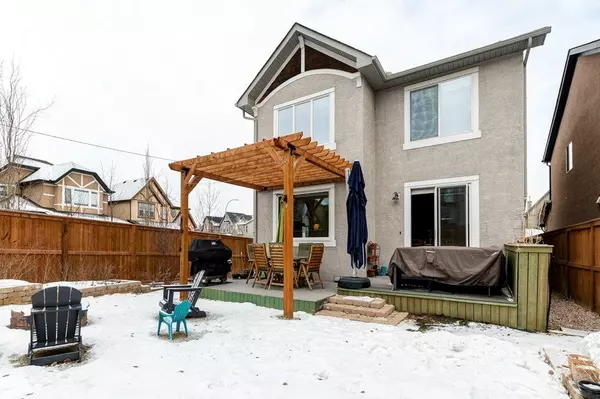For more information regarding the value of a property, please contact us for a free consultation.
Key Details
Sold Price $758,000
Property Type Single Family Home
Sub Type Detached
Listing Status Sold
Purchase Type For Sale
Square Footage 2,118 sqft
Price per Sqft $357
Subdivision Valley Ridge
MLS® Listing ID A2025663
Sold Date 03/24/23
Style 2 Storey
Bedrooms 4
Full Baths 3
Half Baths 1
Originating Board Calgary
Year Built 2006
Annual Tax Amount $4,540
Tax Year 2022
Lot Size 5,134 Sqft
Acres 0.12
Property Description
If Canmore was a Calgary community this is what it would look like! Valley Woods is a private community nestled in the trees along the bow river and golf course! If you haven't been to Valley Woods you HAVE to come check this out! You instantly feel a connection with nature! This bright and sunny spacious 4 bed/4 bath house has had many upgrades and been meticulously cared for! Fantastic floor plan featuring 18 ft ceilings in the living room, main floor office, walk though pantry, bonus room and the best part is the view to the stunning south backyard! Upgrades included on the inside is upgraded appliances, main floor carpet and recently refinished hardwood floors and a few new windows! The garage was insulated and heated with separate furnace and loads of storage accessories! The basement was completed last year and has a large family room, bedroom and bathroom. Over $100,000 spent in recent upgrades! Great spot on the side of the house for potential RV parking! Please see supplements for full list. Valley Ridge has 7 schools to choose from; loads of new shops, farmers market and a Costco set to go in soon. 15 mins to downtown and 45 mins to the famous Rocky Mountains!
Location
Province AB
County Calgary
Area Cal Zone W
Zoning R-C2
Direction N
Rooms
Basement Finished, Full
Interior
Interior Features Breakfast Bar, Granite Counters, High Ceilings, Kitchen Island, Open Floorplan, Pantry, Soaking Tub, Walk-In Closet(s)
Heating Forced Air, Natural Gas
Cooling None
Flooring Carpet, Hardwood
Fireplaces Number 1
Fireplaces Type Gas
Appliance Dishwasher, Dryer, Electric Stove, Microwave, Refrigerator, Washer, Window Coverings
Laundry Main Level
Exterior
Garage Double Garage Attached
Garage Spaces 2.0
Garage Description Double Garage Attached
Fence Fenced
Community Features Schools Nearby, Playground, Sidewalks, Street Lights, Shopping Nearby
Roof Type Asphalt Shingle
Porch Patio
Lot Frontage 28.77
Parking Type Double Garage Attached
Total Parking Spaces 4
Building
Lot Description Back Yard, Corner Lot, Front Yard, Lawn, Landscaped
Foundation Poured Concrete
Architectural Style 2 Storey
Level or Stories Two
Structure Type Stone,Stucco,Wood Frame
Others
Restrictions Utility Right Of Way
Tax ID 76628826
Ownership Private
Read Less Info
Want to know what your home might be worth? Contact us for a FREE valuation!

Our team is ready to help you sell your home for the highest possible price ASAP
GET MORE INFORMATION




