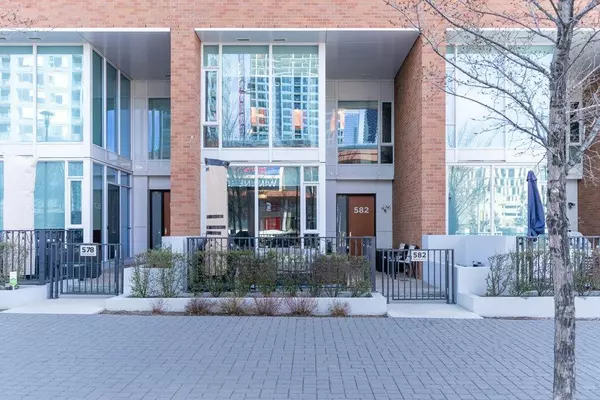For more information regarding the value of a property, please contact us for a free consultation.
Key Details
Sold Price $515,000
Property Type Townhouse
Sub Type Row/Townhouse
Listing Status Sold
Purchase Type For Sale
Square Footage 1,208 sqft
Price per Sqft $426
Subdivision Downtown East Village
MLS® Listing ID A2019285
Sold Date 03/23/23
Style 2 Storey
Bedrooms 2
Full Baths 2
Half Baths 1
Condo Fees $1,043
Originating Board Calgary
Year Built 2015
Annual Tax Amount $3,524
Tax Year 2022
Property Description
This is a rare opportunity & one you won’t want to miss! This beautiful 2 level home located in the Evolution Pulse building on the west plaza walkway with your own private street entrance is everything you’re looking for! Welcomed by 9’ ceilings & a beautiful bright open floor plan, you can kick back & relax in your gorgeous living room with floor to ceiling windows overlooking your own private patio. The spacious dining room is an excellent space for entertaining, the functional kitchen with granite counters, breakfast bar, stainless steel appliances & added cabinetry for extra storage & bar fridge. Rounding out the main floor is the den – excellent space for anyone working from home, 2 piece powder room & added developed space under the stairs for extra in-suite storage. Upstairs you’ll find 2 great sized bedrooms each with their own ensuite & more full height windows in each. The primary bedroom has an abundance of closets & storage with beautiful corner windows and stunning 5pce ensuite complete with double sinks, quartz topped vanity with loads of cabinet space, heated tile floors, full tiled corner shower & soaker tub. The 2nd bedroom or office with great closet space has 3 pce ensuite with full tiled shower & the laundry room is conveniently located on the same floor. You’ll love relaxing on your large west facing stone patio (with gas bbq line & water tap) with gate leading straight out to the riverwalk & beyond. This unit comes complete with air conditioning, TWO parking stalls (tandem) and a separate storage locker conveniently located 3 doors down from the unit. This tower has everything you need & more from a fitness room, dry sauna, steam room, full time security desk, 3 elevators, indoor guest parking, bicycle storage & owners lounge (with kitchen, rec area & pool table), leading to a beautiful outdoor rooftop oasis with lots of places to sit & relax. East Village is such a great neighborhood – you can walk to work downtown, enjoy walks along the river, restaurants, cafes, shops & services all minutes away, all alongside the Riverwalk, LRT & St Patricks Island. Inglewood, Studio Bell Music Center & the new Central Library is a short walk and the brand new Superstore/Winners is right across the street. When I say this home has been lovingly maintained & pride of ownership is evident – it’s not an understatement, you will be proud to call this home.
Location
Province AB
County Calgary
Area Cal Zone Cc
Zoning CC-EMU
Direction S
Rooms
Basement None
Interior
Interior Features High Ceilings, Kitchen Island, No Smoking Home, Open Floorplan, Soaking Tub, Stone Counters, Storage
Heating Fan Coil, In Floor, Natural Gas
Cooling Central Air
Flooring Carpet, Ceramic Tile, Laminate
Appliance Bar Fridge, Dishwasher, Dryer, Electric Stove, Garburator, Microwave Hood Fan, Refrigerator, Washer, Window Coverings
Laundry In Unit
Exterior
Garage Parkade, Tandem, Underground
Garage Description Parkade, Tandem, Underground
Fence Partial
Community Features Sidewalks, Shopping Nearby
Amenities Available Elevator(s), Fitness Center, Party Room, Roof Deck, Secured Parking, Storage, Visitor Parking
Roof Type Membrane,Rubber,Tar/Gravel
Porch Patio
Parking Type Parkade, Tandem, Underground
Exposure W
Total Parking Spaces 2
Building
Lot Description Views
Story 34
Foundation Poured Concrete
Architectural Style 2 Storey
Level or Stories Two
Structure Type Brick,Concrete
Others
HOA Fee Include Amenities of HOA/Condo,Common Area Maintenance,Heat,Insurance,Maintenance Grounds,Parking,Professional Management,Reserve Fund Contributions,Security,Security Personnel,Sewer,Snow Removal,Water
Restrictions Encroachment,Pet Restrictions or Board approval Required,Restrictive Covenant-Building Design/Size
Ownership Private
Pets Description Restrictions
Read Less Info
Want to know what your home might be worth? Contact us for a FREE valuation!

Our team is ready to help you sell your home for the highest possible price ASAP
GET MORE INFORMATION




