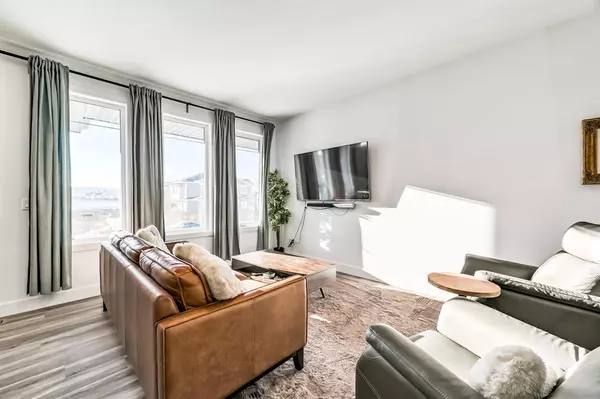For more information regarding the value of a property, please contact us for a free consultation.
Key Details
Sold Price $487,000
Property Type Single Family Home
Sub Type Detached
Listing Status Sold
Purchase Type For Sale
Square Footage 1,631 sqft
Price per Sqft $298
Subdivision Heartland
MLS® Listing ID A2017928
Sold Date 03/22/23
Style 2 Storey
Bedrooms 3
Full Baths 2
Half Baths 1
Originating Board Calgary
Year Built 2022
Annual Tax Amount $861
Tax Year 2022
Lot Size 3,467 Sqft
Acres 0.08
Property Description
Welcome to the tranquil community of Heartland. This 2022 built home is the perfect starter property. Unique features of this home include; Mountain views, Upgraded kitchen (ceiling high cabinets, quartz counters), upgraded baths, upstairs laundry, 9ft ceilings including in basement, double detached garage and NEW HOME WARRANTY. The interior design is fresh and open, featuring 3 bedrooms, 2.5 baths and 1,631 SQFT of FULLY FINISHED SPACE, 712 SQFT of basement space. The main level has a neutral colour palette, luxury vinyl plank flooring, bright SOUTH facing windows, a half bath and back mud room for easy access to the yard. The kitchen features; quartz countertops + long 4 seater island, excellent cabinet space (ceiling high), tile backsplash and stainless steel appliances. The layout also boasts a dining space, middle flex space and ample living room. The upper level features; 3 bedrooms, 2 full baths and laundry room. The 170 SQFT master bedroom is large enough to fit a king size bed, and boasts a walk in closet and 4PC ensuite. The two additional rooms can both accommodate double sized beds and have ample closet space. The basement is yours to create, and features high ceilings, bathroom rough in, two egress windows and intelligently placed mechanical area. This home is conveniently located near shops, grocery stores, restaurants, Heartland Park, and playgrounds. ADDITIONAL FEATURES; EASY MOUNTAIN ACCESS, BACK ALLEY ACCESS, NEW HOME WARRANTY. **Request more info today**
Location
Province AB
County Rocky View County
Zoning R-MX
Direction S
Rooms
Basement Full, Unfinished
Interior
Interior Features High Ceilings, Kitchen Island, Open Floorplan, Recessed Lighting
Heating Forced Air
Cooling None
Flooring Vinyl
Appliance Dishwasher, Dryer, Electric Stove, Microwave Hood Fan, Refrigerator, Washer
Laundry Upper Level
Exterior
Garage Double Garage Detached
Garage Spaces 2.0
Garage Description Double Garage Detached
Fence None
Community Features Playground, Shopping Nearby
Roof Type Asphalt Shingle
Porch None
Lot Frontage 26.25
Parking Type Double Garage Detached
Total Parking Spaces 2
Building
Lot Description Rectangular Lot
Foundation Poured Concrete
Architectural Style 2 Storey
Level or Stories Two
Structure Type Wood Frame
Others
Restrictions Utility Right Of Way
Tax ID 75906035
Ownership Private
Read Less Info
Want to know what your home might be worth? Contact us for a FREE valuation!

Our team is ready to help you sell your home for the highest possible price ASAP
GET MORE INFORMATION




