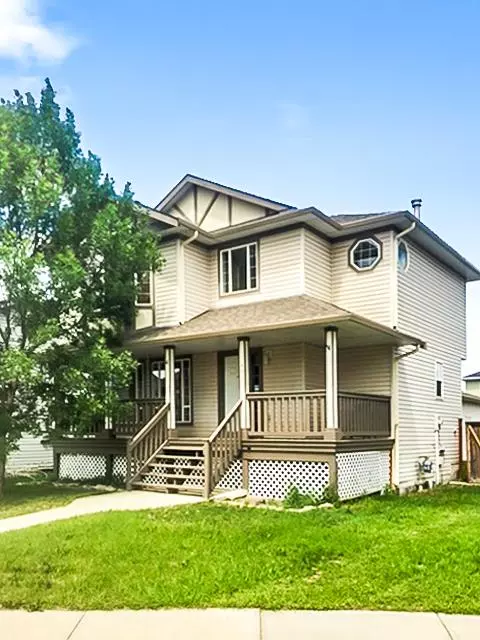For more information regarding the value of a property, please contact us for a free consultation.
Key Details
Sold Price $452,500
Property Type Single Family Home
Sub Type Detached
Listing Status Sold
Purchase Type For Sale
Square Footage 1,486 sqft
Price per Sqft $304
Subdivision Willowbrook
MLS® Listing ID A2029616
Sold Date 03/22/23
Style 2 Storey
Bedrooms 3
Full Baths 2
Half Baths 2
Originating Board Calgary
Year Built 2002
Annual Tax Amount $2,819
Tax Year 2022
Lot Size 4,510 Sqft
Acres 0.1
Property Description
WELCOME HOME! This 3-bedroom, 2 full bath, 2 half bath property is located in the FAMILY FRIENDLY community of Willowbrook, Airdrie. Situated in a quiet CUL DE SAC, a stone’s throw to WALKING PATHS, NOSE CREEK, and close to lots of SHOPS and AMENITIES! Immediately you will notice the lovely, large COVERED FRONT PORCH, perfect for enjoying SUNNY Summer evenings. Step inside the BRIGHT entryway which is fully OPEN TO ABOVE and allows tons of NATURAL LIGHT to stream in. This continues in the living room where you will notice gorgeous OVERSIZED WINDOWS overlooking the large front yard, and start to picture yourself enjoying cozy nights in front of the FIREPLACE. From there step into the dining area, and open kitchen a great space for ENTERTAINING. A HUGE, dedicated laundry room, and separate two-piece washroom complete the main level.
Upstairs you'll find two good sized bedrooms separated by a JACK AND JILL four-piece washroom, as well as a linen closet conveniently located outside the 2nd and 3rd bedrooms on the landing.
Entering the primary bedroom you will be greeted by a stunning OVERSIZED BAY WINDOW which lets in swathes of light, a SPACIOUS walk-in closet and a four-piece ENSUITE. CUSTOM BLINDS have been installed throughout the home.
The basement is FULLY DEVELOPED with a FAMILY ROOM, a PLAYROOM/OFFICE, and STORAGE GALORE. The OVERSIZED GARAGE is fully INSULATED, with high ceilings and comes with a work bench. This home is a MUST SEE with so much potential and is just awaiting your VISION!
Location
Province AB
County Airdrie
Zoning R1
Direction S
Rooms
Basement Finished, Full
Interior
Interior Features Closet Organizers, Laminate Counters, Open Floorplan, Storage, Walk-In Closet(s)
Heating Forced Air
Cooling None
Flooring Laminate, Linoleum
Fireplaces Number 1
Fireplaces Type Gas
Appliance Dishwasher, Dryer, Oven, Refrigerator, Washer, Window Coverings
Laundry Laundry Room, Main Level
Exterior
Garage Double Garage Detached
Garage Spaces 2.0
Garage Description Double Garage Detached
Fence Fenced
Community Features Shopping Nearby
Roof Type Asphalt Shingle
Porch Deck, Front Porch
Lot Frontage 45.51
Parking Type Double Garage Detached
Total Parking Spaces 2
Building
Lot Description Back Lane, Cul-De-Sac, Front Yard, Irregular Lot
Foundation Poured Concrete
Architectural Style 2 Storey
Level or Stories Two
Structure Type Vinyl Siding
Others
Restrictions Utility Right Of Way
Tax ID 78795268
Ownership Private
Read Less Info
Want to know what your home might be worth? Contact us for a FREE valuation!

Our team is ready to help you sell your home for the highest possible price ASAP
GET MORE INFORMATION




