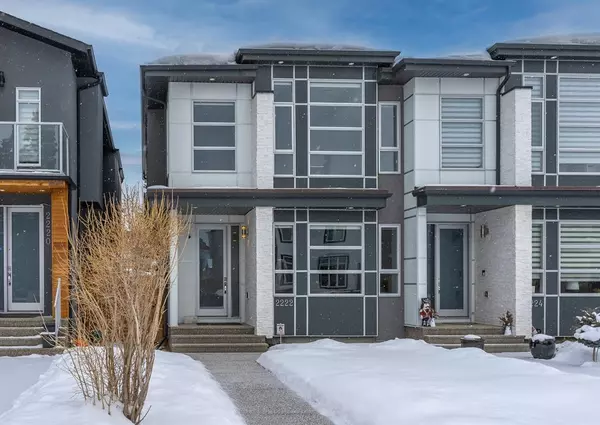For more information regarding the value of a property, please contact us for a free consultation.
Key Details
Sold Price $820,000
Property Type Single Family Home
Sub Type Semi Detached (Half Duplex)
Listing Status Sold
Purchase Type For Sale
Square Footage 1,730 sqft
Price per Sqft $473
Subdivision Killarney/Glengarry
MLS® Listing ID A2030893
Sold Date 03/21/23
Style 2 Storey,Side by Side
Bedrooms 4
Full Baths 3
Half Baths 1
Originating Board Calgary
Year Built 2017
Annual Tax Amount $5,541
Tax Year 2022
Lot Size 3,003 Sqft
Acres 0.07
Property Description
Here is a beautifully maintained modern home nestled in a quiet street in the community of Killarney and this home shows like NEW. Drenched in sunlight from East and West, you will love your life all day long in this stunning custom infill. Inside and out, impeccable craftsmanship and designer finishes throughout the entire home. Over 2,300 SF of developed living space across three levels, this home features European fixtures and contemporary mill work throughout with 8’ custom doors. The focal point of this home is the chef’s dream kitchen boasting a nearly 15’ quartz central island and it offers both dual and veggie under mount prep sinks. Impressive built in wine coolers, custom built high gloss ceiling height kitchen cabinets, a designer fridge and a chef style Bosch stainless steel appliance package including a 5 burner gas cooktop. Open concept main floor continues with 9’ ceilings, hickory hardwood floors, custom millwork & built-ins and a gas fireplace & marble stone wall. Upper floor features oversized skylight, vaulted ceiling, three generous bedrooms including a primary bedroom with a large walk-in closet (built-in organizers) and spa like 5pc ensuite equipped with a custom built rain shower offering a built in bench and pebble stones, body massage jets & ceiling speakers allowing you to unwind in complete comfort with a soaker two person Jacuzzi tub. Fully finished basement offers an additional large guest bedroom, a 4pc bathroom and a spacious family room with a theatre system (3D colour projector & 120’’ screen are included). For your convenience, the wet bar contains a built in beverage centre & is complimented by a stunning Quartz Island - a perfect space for your family entertainment. Complete with double detached garage and East facing oversized concrete patio and low maintenance backyard. With a BBQ gas line, it is ready for your summer outdoor gatherings. This home also has rough-ins for A/C and Vaccu-Flow. Unparalleled downtown views, only minutes to Downtown and steps to parks, schools, shopping, restaurants, golf, Westbrook station & many more amenities - this home is a true pleasure to show. Book your showing today!
Location
Province AB
County Calgary
Area Cal Zone Cc
Zoning R-C2
Direction W
Rooms
Basement Finished, Full
Interior
Interior Features Bar, Bookcases, Built-in Features, Closet Organizers, Double Vanity, High Ceilings, Jetted Tub, Kitchen Island, No Animal Home, No Smoking Home, Skylight(s), Walk-In Closet(s)
Heating Forced Air
Cooling None, Rough-In
Flooring Carpet, Ceramic Tile, Hardwood
Fireplaces Number 1
Fireplaces Type Gas, Living Room
Appliance Built-In Oven, Dishwasher, Dryer, Garage Control(s), Gas Cooktop, Microwave, Range Hood, Refrigerator, Washer, Window Coverings, Wine Refrigerator
Laundry Laundry Room, Upper Level
Exterior
Garage Double Garage Detached
Garage Spaces 2.0
Garage Description Double Garage Detached
Fence Fenced
Community Features Golf, Park, Schools Nearby, Playground, Shopping Nearby
Roof Type Asphalt Shingle
Porch Patio
Lot Frontage 24.94
Parking Type Double Garage Detached
Exposure E
Total Parking Spaces 2
Building
Lot Description Back Lane, Back Yard, Low Maintenance Landscape, Private, Rectangular Lot
Foundation Poured Concrete
Architectural Style 2 Storey, Side by Side
Level or Stories Two
Structure Type Composite Siding,Metal Siding ,Stone,Stucco,Wood Frame
Others
Restrictions None Known
Tax ID 76491377
Ownership Private
Read Less Info
Want to know what your home might be worth? Contact us for a FREE valuation!

Our team is ready to help you sell your home for the highest possible price ASAP
GET MORE INFORMATION




