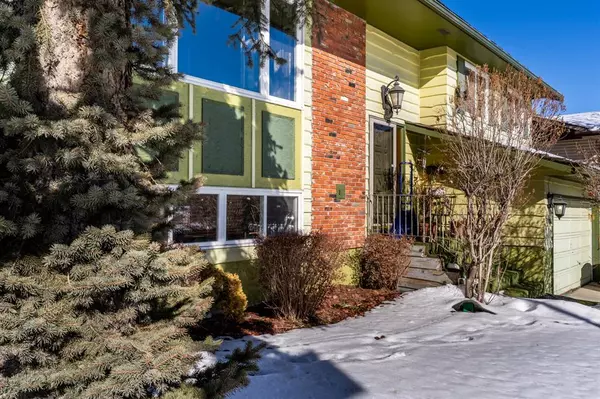For more information regarding the value of a property, please contact us for a free consultation.
Key Details
Sold Price $462,500
Property Type Single Family Home
Sub Type Detached
Listing Status Sold
Purchase Type For Sale
Square Footage 1,295 sqft
Price per Sqft $357
Subdivision Temple
MLS® Listing ID A2029456
Sold Date 03/21/23
Style Bi-Level
Bedrooms 4
Full Baths 3
Originating Board Calgary
Year Built 1977
Annual Tax Amount $2,745
Tax Year 2022
Lot Size 5,382 Sqft
Acres 0.12
Property Description
Super Bilevel investors and first time home buyers!!! LIVE UP, RENT DOWN .This HUGE CORNER LOT bi- level home has so much to offer. Total of 4 bedrooms and 3 bathrooms. 3 beds up and 1 beds down. This home is facing south and has plenty of natural light coming through your living space. Showcasing an open layout where functionality meets style, dining area that has a sliding door through a balcony where you can place a barbecue grill and enjoy during summer time. The kitchen features a good size island with quarts countertops as well as stainless steel appliances. Main-floor Primary bed has 3 pc ensuite. Another 2 bedroom and 4 pcs bathroom completes the main floor. Basement has LEGAL SUITE WITH SEPARATE ENTRANCE WALK UP. Easy to rent out as it has a good sized 1 bedroom, 4 pcs bathroom, kitchen and family/living area. Close proximity to a lot of amenities including 5 minutes drive to LRT station, playgrounds, parks and schools. Patio doors to covered deck. Double attach garage. This is a gem you must not skip. Book your showing today .
Location
Province AB
County Calgary
Area Cal Zone Ne
Zoning R-C1
Direction S
Rooms
Basement Suite, Walk-Out
Interior
Interior Features See Remarks
Heating Forced Air, Natural Gas
Cooling None
Flooring Carpet, Laminate, Linoleum, Tile
Fireplaces Number 1
Fireplaces Type Wood Burning
Appliance Dishwasher, Dryer, Refrigerator, Stove(s), Washer
Laundry In Basement
Exterior
Garage Double Garage Attached
Garage Spaces 2.0
Garage Description Double Garage Attached
Fence Fenced
Community Features None
Roof Type Shake
Porch Deck, Enclosed
Lot Frontage 54.79
Parking Type Double Garage Attached
Total Parking Spaces 4
Building
Lot Description Back Lane
Foundation Poured Concrete
Architectural Style Bi-Level
Level or Stories Bi-Level
Structure Type Concrete,Wood Frame,Wood Siding
Others
Restrictions None Known
Tax ID 76408275
Ownership Private
Read Less Info
Want to know what your home might be worth? Contact us for a FREE valuation!

Our team is ready to help you sell your home for the highest possible price ASAP
GET MORE INFORMATION




