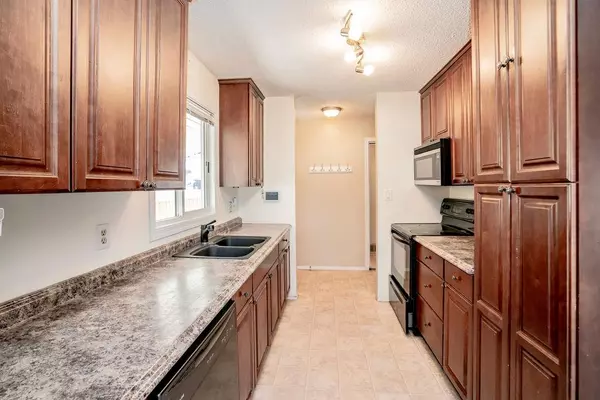For more information regarding the value of a property, please contact us for a free consultation.
Key Details
Sold Price $239,900
Property Type Single Family Home
Sub Type Detached
Listing Status Sold
Purchase Type For Sale
Square Footage 960 sqft
Price per Sqft $249
Subdivision South Patterson Place
MLS® Listing ID A2031022
Sold Date 03/21/23
Style Bungalow
Bedrooms 4
Full Baths 2
Originating Board Grande Prairie
Year Built 1979
Annual Tax Amount $3,204
Tax Year 2022
Lot Size 5,130 Sqft
Acres 0.12
Property Description
This 4 bedroom, 2 bathroom bungalow is the perfect starter home! Located on a quiet street in the desired neighborhood of South Patterson, this home is ready for immediate possession! Upon entry you are greeted by a grand kitchen that features tons of counter & cabinet space, a bright eating nook and a open concept living room. Upstairs features a total of 3 bedrooms and one full bathroom. Downstairs you will find a fully developed area with an oversized den, one additional bedroom, full bathroom and a utility room. Some big ticketed items have been recently updated such as newer windows, new fence, furnace & hot water tank (2014). Out back you will find the perfect entertainers area with a large landing deck, high privacy fence, mature trees, 2 large sheds & your electrical hook ups ready for your new hot tub! This home also backs onto Alexander Forbes School, which is a great kindergarten to Grade 9 School, meaning you are only steps away from a wonderful park, school fields & a skating rink. Location is everything & this one is hard to beat, don't miss out on this exceptional STARTER HOME and call today!
Location
Province AB
County Grande Prairie
Zoning RG
Direction N
Rooms
Basement Finished, Full
Interior
Interior Features No Animal Home, Open Floorplan
Heating Forced Air
Cooling None
Flooring Hardwood, Vinyl
Appliance Microwave, Microwave Hood Fan, Refrigerator, Stove(s), Washer/Dryer
Laundry In Basement
Exterior
Garage Carport
Garage Description Carport
Fence Fenced
Community Features Park, Schools Nearby, Playground, Sidewalks, Street Lights
Roof Type Asphalt Shingle
Porch Deck, Front Porch
Lot Frontage 45.93
Parking Type Carport
Total Parking Spaces 3
Building
Lot Description Back Lane, Back Yard, Backs on to Park/Green Space, Few Trees
Foundation Poured Concrete
Architectural Style Bungalow
Level or Stories One
Structure Type Concrete,Stucco,Wood Siding
Others
Restrictions None Known
Tax ID 75894740
Ownership Private
Read Less Info
Want to know what your home might be worth? Contact us for a FREE valuation!

Our team is ready to help you sell your home for the highest possible price ASAP
GET MORE INFORMATION




