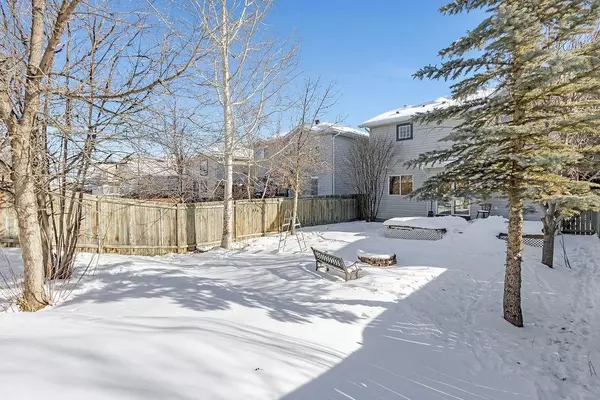For more information regarding the value of a property, please contact us for a free consultation.
Key Details
Sold Price $480,000
Property Type Single Family Home
Sub Type Detached
Listing Status Sold
Purchase Type For Sale
Square Footage 1,423 sqft
Price per Sqft $337
Subdivision Cimarron Meadows
MLS® Listing ID A2028597
Sold Date 03/20/23
Style 2 Storey
Bedrooms 5
Full Baths 2
Half Baths 1
Originating Board Calgary
Year Built 1998
Annual Tax Amount $2,761
Tax Year 2022
Lot Size 4,677 Sqft
Acres 0.11
Property Description
OPEN HOUSE SAT & SUN. MARCH 11 & 12 1 - 3 Wow! Freshly painted, new vinyl plank flooring, new lights, some new bathroom fixtures and located in a family friendly neighbourhood, this 2 - storey, fully finished Cimarron Meadows home is ready for a new family. This home has a great floorpan with a nice separation from the living room and kitchen/family area. Large windows on the main level keep it bright and main floor laundry keeps it convenient. The kitchen is well appointed with a corner pantry, the sink overlooks the amazing back yard and there is access to the back deck through a sliding patio door. The family room, that is complete with a gas fireplace, is sure to become the hub of the home. Upstairs are 3 good sized bedrooms - one being the Primary. This Primary bedroom comes with its very own balcony, dual closets and 4 pce ensuite! A family bath and linen closet complete the upper level. The basement is finished with two rooms that have been used as bedrooms and a large recreation room. Take note - there are no carpets in this home for those who suffer from allergies. There have been many recent upgrades to this property, including a new furnace in 2021, new shingles 2019, new hot water tank 2020, new lights, paint and flooring in 2023. This home is located close to schools and shopping and has easy access to major access routes as well as Okotoks’ wonderful pathway system.
Location
Province AB
County Foothills County
Zoning TN
Direction E
Rooms
Basement Finished, Full
Interior
Interior Features Pantry, See Remarks
Heating Central, Natural Gas
Cooling None
Flooring Vinyl Plank
Fireplaces Number 1
Fireplaces Type Gas, Living Room, Mantle
Appliance Dishwasher, Electric Stove, Garage Control(s), Refrigerator, Washer/Dryer
Laundry Main Level
Exterior
Garage Double Garage Attached, Garage Door Opener
Garage Spaces 2.0
Garage Description Double Garage Attached, Garage Door Opener
Fence Fenced
Community Features Schools Nearby, Playground, Sidewalks, Shopping Nearby
Roof Type Asphalt Shingle
Porch Deck, Front Porch
Lot Frontage 36.03
Parking Type Double Garage Attached, Garage Door Opener
Exposure E
Total Parking Spaces 4
Building
Lot Description Back Yard, No Neighbours Behind, Landscaped
Foundation Poured Concrete
Architectural Style 2 Storey
Level or Stories Two
Structure Type Vinyl Siding,Wood Frame
Others
Restrictions Easement Registered On Title,Utility Right Of Way
Tax ID 77057786
Ownership Private
Read Less Info
Want to know what your home might be worth? Contact us for a FREE valuation!

Our team is ready to help you sell your home for the highest possible price ASAP
GET MORE INFORMATION




