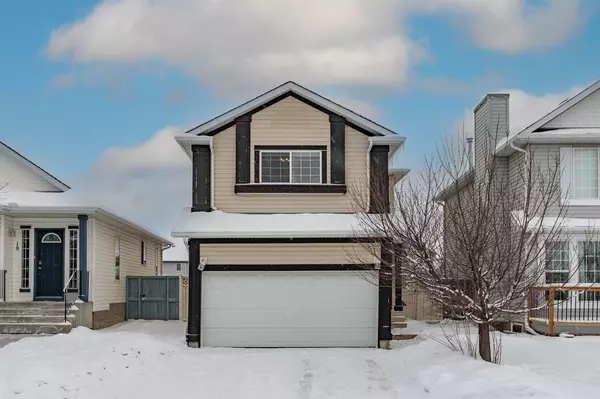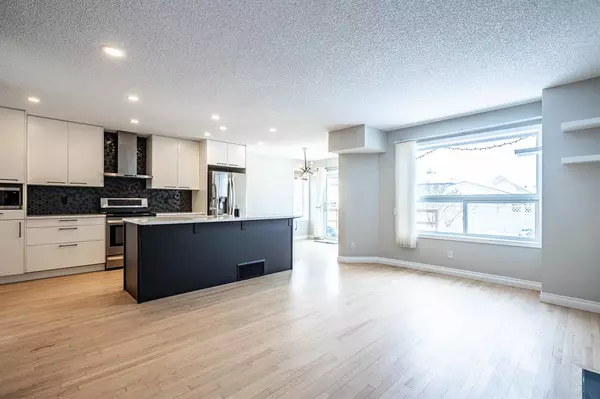For more information regarding the value of a property, please contact us for a free consultation.
Key Details
Sold Price $513,000
Property Type Single Family Home
Sub Type Detached
Listing Status Sold
Purchase Type For Sale
Square Footage 1,357 sqft
Price per Sqft $378
Subdivision Coventry Hills
MLS® Listing ID A2031152
Sold Date 03/20/23
Style 2 Storey
Bedrooms 3
Full Baths 2
Half Baths 1
Originating Board Calgary
Year Built 1997
Annual Tax Amount $2,774
Tax Year 2022
Lot Size 3,702 Sqft
Acres 0.09
Property Description
AMAZING VALUE in Coventry hills - this detached family home is perfect to live in or keep as an investment. Located close to the airport, major arteries, and within walking distance to schools - this bright sunny property features beautiful renovations and a functional open floorplan. The main floor has a large entrance way with plenty of space to take off those snowy boots! The kitchen area features many updates (2019) including newer cabinets, appliances, quartz countertops, new backsplash and beautiful LED pot-lights keeping the space bright and modern. Upstairs you will find the perfect layout - on one side you have a large master retreat with a lovely en-suite bathroom, and on the other you will find 2 additional bedrooms with their own 4 piece bathroom- did we mention all the bathrooms have newer toto toilets?! This home truly has it all - the patio door on the back and storm door on the front were redone in 2021, the washer/dryer were updated in 2022, Central AC was installed in 2022, AND the roof was re-shingled just 3 years ago. Come visit us Saturday March 11th from 12:30-3:00 for an open house!
Location
Province AB
County Calgary
Area Cal Zone N
Zoning R-1N
Direction N
Rooms
Basement Finished, Full
Interior
Interior Features Bathroom Rough-in, Built-in Features, Granite Counters, Kitchen Island, No Smoking Home
Heating Forced Air, Natural Gas
Cooling Central Air
Flooring Carpet, Ceramic Tile, Hardwood
Fireplaces Number 1
Fireplaces Type Gas
Appliance Dryer, Microwave, Range Hood, Refrigerator, Stove(s), Washer, Window Coverings
Laundry In Basement
Exterior
Garage Additional Parking, Double Garage Attached
Garage Spaces 2.0
Garage Description Additional Parking, Double Garage Attached
Fence Fenced
Community Features Park, Schools Nearby, Playground, Sidewalks, Street Lights, Shopping Nearby
Roof Type Asphalt
Porch Deck
Lot Frontage 35.89
Parking Type Additional Parking, Double Garage Attached
Exposure S
Total Parking Spaces 4
Building
Lot Description Back Lane, Back Yard
Foundation Poured Concrete
Architectural Style 2 Storey
Level or Stories Two
Structure Type Vinyl Siding,Wood Frame
Others
Restrictions None Known
Tax ID 76373742
Ownership Private
Read Less Info
Want to know what your home might be worth? Contact us for a FREE valuation!

Our team is ready to help you sell your home for the highest possible price ASAP
GET MORE INFORMATION




