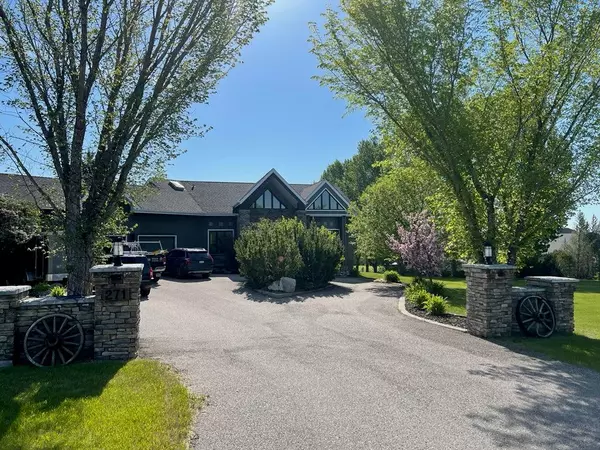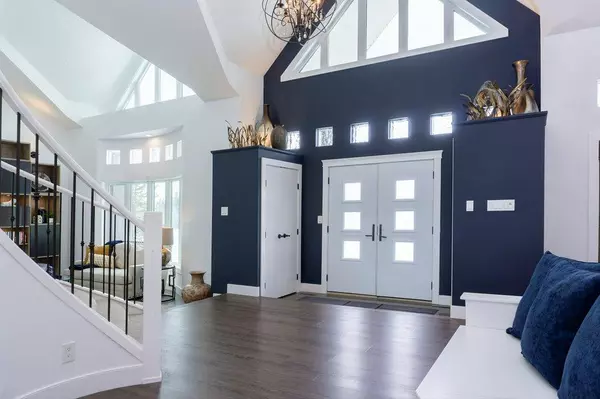For more information regarding the value of a property, please contact us for a free consultation.
Key Details
Sold Price $1,489,000
Property Type Single Family Home
Sub Type Detached
Listing Status Sold
Purchase Type For Sale
Square Footage 3,219 sqft
Price per Sqft $462
Subdivision Alandale Estates
MLS® Listing ID A2030432
Sold Date 03/17/23
Style 1 and Half Storey,Acreage with Residence
Bedrooms 5
Full Baths 4
Half Baths 1
Originating Board Calgary
Year Built 1997
Annual Tax Amount $6,301
Tax Year 2022
Lot Size 2.140 Acres
Acres 2.14
Property Description
This immaculate property sits on 2.14 acres and is conveniently located in the countryside yet minutes from the City, shopping, restaurants and some of the best public and private schools on the West side. Extensively renovated and beautifully presented this home offers exceptional flow and flexibility of use to suit your families needs. The open plan main floor has soaring vaulted ceilings, expansive windows maximising the views and Luxury Vinyl plank flooring throughout for amazing practicality for kids and dogs alike. Formal living and dining areas lead from the spacious open foyer and into the family room with cozy gas fireplace and to the ample kitchen, AGA range with copper hood fan, centre island, great pantry and quartz counters and nook with 180 degree views of the yard. Huge Master suite on the main floor opens to private balcony, walk in closet and spa like en- suite. Loft like upper floor offers two bedrooms ( both have been used as offices and bedrooms) plus 4 piece family bathroom . Walkout basement has been completely renovated in recent years to include family room, bar area, rec room with pool table, media room, exercise space, 2 large bedrooms , 2 bathrooms and a dream laundry! From the kitchen access the deck , featuring covered BBQ area and enclosed gazebo with stairs down to fenced yard within the acreage, Fire pit area and plenty of space for kids and dogs to run safely. One set of doors from basement open to patio area under the deck with space for hot tub while another set leads to the open yard space and concrete slab , ready for the basketball hoop! Huge triple garage with vaulted ceiling and separate entry to basement and yard. Updates since 2020- new Vinyl plank flooring on main and carpets to upper floor and basement, new stair and balcony railings, 2 new furnaces and AC, kitchen island and all quartz counters, new vanity and counters in en-suite, walk in closet refitted, painted throughout, popcorn ceilings removed and knockdown and flat ceilings added, exterior painted , fence painted. Since 2015 new laundry, updated basement bathrooms, new kitchen cabinetry and appliances. Windows replaced 2013. Move in ready, view today.
Location
Province AB
County Rocky View County
Area Cal Zone Springbank
Zoning R-1
Direction W
Rooms
Basement Separate/Exterior Entry, Finished, Walk-Out
Interior
Interior Features Bar, Built-in Features, Chandelier, Closet Organizers, Double Vanity, French Door, Jetted Tub, Kitchen Island, No Smoking Home, Open Floorplan, Pantry, Recessed Lighting, Skylight(s), Stone Counters, Vaulted Ceiling(s), Vinyl Windows, Walk-In Closet(s), Wet Bar
Heating Fireplace(s), Forced Air, Natural Gas
Cooling Central Air
Flooring Carpet, Ceramic Tile, Vinyl Plank
Fireplaces Number 3
Fireplaces Type Basement, Blower Fan, Family Room, Gas, Mantle, Master Bedroom, Stone, Three-Sided
Appliance Bar Fridge, Central Air Conditioner, Dishwasher, Dryer, Garage Control(s), Gas Range, Microwave, Range Hood, Refrigerator, Washer, Window Coverings
Laundry In Basement, Laundry Room, Sink
Exterior
Garage Driveway, Insulated, Oversized, Triple Garage Attached
Garage Spaces 3.0
Garage Description Driveway, Insulated, Oversized, Triple Garage Attached
Fence Fenced, Partial
Community Features Schools Nearby, Shopping Nearby
Roof Type Asphalt Shingle
Porch Balcony(s), Deck, Glass Enclosed
Parking Type Driveway, Insulated, Oversized, Triple Garage Attached
Total Parking Spaces 8
Building
Lot Description Back Yard, Lawn, Many Trees, Rectangular Lot
Foundation Poured Concrete
Sewer Septic Field, Septic Tank
Water Co-operative
Architectural Style 1 and Half Storey, Acreage with Residence
Level or Stories One
Structure Type Stone,Stucco,Wood Frame
Others
Restrictions None Known
Tax ID 76900095
Ownership Private,REALTOR®/Seller; Realtor Has Interest
Read Less Info
Want to know what your home might be worth? Contact us for a FREE valuation!

Our team is ready to help you sell your home for the highest possible price ASAP
GET MORE INFORMATION




