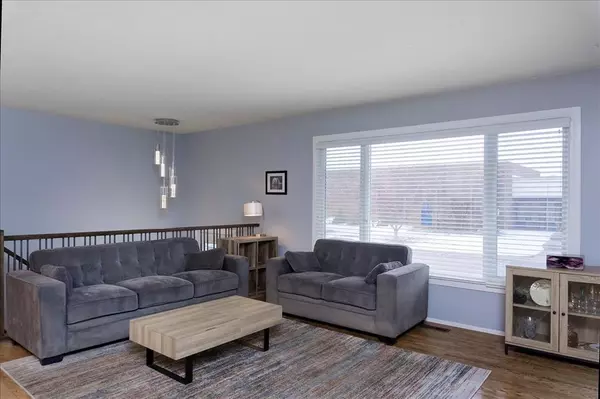For more information regarding the value of a property, please contact us for a free consultation.
Key Details
Sold Price $618,500
Property Type Single Family Home
Sub Type Detached
Listing Status Sold
Purchase Type For Sale
Square Footage 1,246 sqft
Price per Sqft $496
Subdivision Lake Bonavista
MLS® Listing ID A2018449
Sold Date 03/17/23
Style Bi-Level
Bedrooms 4
Full Baths 2
Half Baths 1
Originating Board Calgary
Year Built 1969
Annual Tax Amount $4,018
Tax Year 2022
Lot Size 6,264 Sqft
Acres 0.14
Property Description
Stop the car, this is the one! Stepping inside this home you are greeted by a large front foyer with an incredible chandelier, and beautiful tile floors, great for the many weather conditions in Calgary. Walking up to the main floor you are met by an open concept layout with massive windows letting in a plethora of natural light. This beautiful, renovated kitchen has ample storage space for any sized items, even the large island has drawers! Adjoining the kitchen, you will find a formal dining room & a huge living room ideal for any couch and TV size! Walking down the hallway you will find the first bathroom, two large bedrooms, and the master bedroom with ensuite! Working your way downstairs, there is space for a potential suite (partly done secondary suite would be subject to approval and permitting by the city/municipality), huge family room, fireplace, and more massive windows! Additionally, the basement has a massive bathroom, bedroom, gigantic laundry/storage space, and an office space! This fully renovated homes is close to the schools, shopping, lake, parks & everything the community has to offer. Book your showing today before this home is gone!
Location
Province AB
County Calgary
Area Cal Zone S
Zoning R-C1
Direction S
Rooms
Basement Finished, Full
Interior
Interior Features Bar, Chandelier, Closet Organizers, Kitchen Island, No Animal Home, No Smoking Home, Open Floorplan, Recessed Lighting, Stone Counters, Storage, Vinyl Windows
Heating Forced Air
Cooling None
Flooring Carpet, Ceramic Tile, Hardwood
Fireplaces Number 1
Fireplaces Type Basement, Gas
Appliance Dishwasher, Electric Stove, Microwave, Refrigerator, Washer/Dryer
Laundry In Basement
Exterior
Garage Double Garage Detached
Garage Spaces 2.0
Garage Description Double Garage Detached
Fence Fenced
Community Features Lake, Park, Schools Nearby, Playground, Sidewalks, Street Lights, Tennis Court(s), Shopping Nearby
Roof Type Shingle
Porch Deck
Lot Frontage 109.98
Parking Type Double Garage Detached
Total Parking Spaces 2
Building
Lot Description Back Lane, Back Yard, Front Yard, Low Maintenance Landscape, Level, Private
Foundation Poured Concrete
Architectural Style Bi-Level
Level or Stories Bi-Level
Structure Type Vinyl Siding
Others
Restrictions None Known
Tax ID 76423445
Ownership Private
Read Less Info
Want to know what your home might be worth? Contact us for a FREE valuation!

Our team is ready to help you sell your home for the highest possible price ASAP
GET MORE INFORMATION




