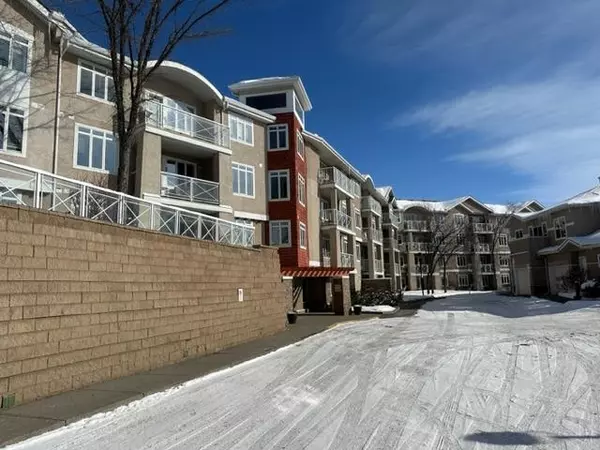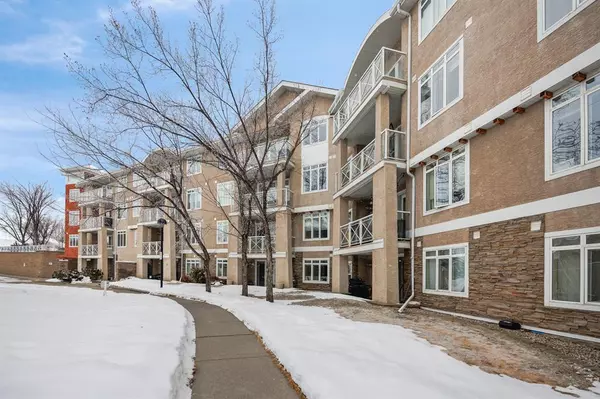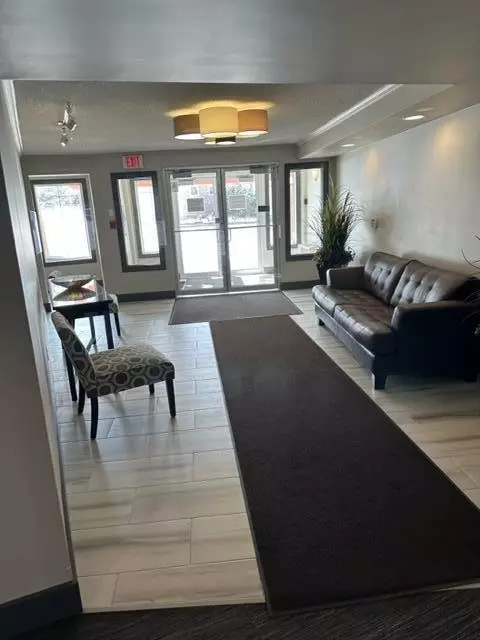For more information regarding the value of a property, please contact us for a free consultation.
Key Details
Sold Price $377,500
Property Type Condo
Sub Type Apartment
Listing Status Sold
Purchase Type For Sale
Square Footage 1,181 sqft
Price per Sqft $319
Subdivision Parkland
MLS® Listing ID A2030950
Sold Date 03/17/23
Style Low-Rise(1-4)
Bedrooms 2
Full Baths 2
Condo Fees $593/mo
HOA Fees $16/ann
HOA Y/N 1
Originating Board Calgary
Year Built 2001
Annual Tax Amount $1,962
Tax Year 2022
Property Description
Very neat and tidy, this is a unique floor plan with a huge primary suite and large second bedroom with ample space for your next home. 1 -4pc. ensuite and an additional 3 pc. with insuite stacked laundry. Remote ceiling fan in primary bedroom. This unit is treated by ample sunlight wide open concept and is move in ready condition. Immediate possession available... The building has a wonderful games and party room,. extensive outdoor patio, guest suite. Common area carpets and tiles have recently been replaced. Guest visitor parking is inside, car wash bay and this units parking stall is very close to elevator. Parkland Park 96 is right next door, enjoy the seasonal events at this vibrant park.
Location
Province AB
County Calgary
Area Cal Zone S
Zoning M-C2 d82
Direction SW
Rooms
Basement None
Interior
Interior Features Breakfast Bar, Ceiling Fan(s)
Heating Baseboard, Natural Gas, Radiant
Cooling None
Flooring Carpet, Ceramic Tile
Fireplaces Number 1
Fireplaces Type Gas, Living Room
Appliance Dishwasher, Dryer, Electric Stove, Microwave Hood Fan, Refrigerator, Washer
Laundry In Unit
Exterior
Garage Stall, Underground
Garage Description Stall, Underground
Community Features Park
Amenities Available Car Wash, Elevator(s), Guest Suite, Party Room, Snow Removal, Visitor Parking
Roof Type Asphalt Shingle
Porch Balcony(s)
Parking Type Stall, Underground
Exposure SW
Total Parking Spaces 1
Building
Story 4
Foundation Poured Concrete
Architectural Style Low-Rise(1-4)
Level or Stories Single Level Unit
Structure Type Brick,Stucco,Wood Siding
Others
HOA Fee Include Amenities of HOA/Condo,Caretaker,Common Area Maintenance,Heat,Interior Maintenance,Maintenance Grounds,Professional Management,Reserve Fund Contributions,Sewer,Snow Removal,Trash,Water
Restrictions Easement Registered On Title,Underground Utility Right of Way
Tax ID 76679593
Ownership Private
Pets Description Restrictions
Read Less Info
Want to know what your home might be worth? Contact us for a FREE valuation!

Our team is ready to help you sell your home for the highest possible price ASAP
GET MORE INFORMATION




