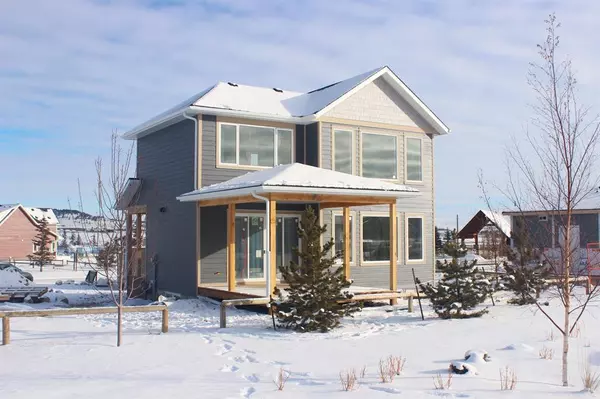For more information regarding the value of a property, please contact us for a free consultation.
Key Details
Sold Price $730,000
Property Type Single Family Home
Sub Type Detached
Listing Status Sold
Purchase Type For Sale
Square Footage 1,181 sqft
Price per Sqft $618
Subdivision Cottage Club At Ghost Lake
MLS® Listing ID A2021930
Sold Date 03/15/23
Style 2 Storey
Bedrooms 3
Full Baths 2
Half Baths 1
Condo Fees $210
Originating Board Calgary
Year Built 2023
Tax Year 2022
Lot Size 5,004 Sqft
Acres 0.11
Property Description
Amazing resort community in Cottage Club at Ghost Lake with year round activities at your doorstep. This fully finished home built by Rivercrest Homes renowned for its building quality and its ability to build on time within budget, this showhome is complete with over 1800 square feet of living space. The home has 11180 square feet above grade with an open plan and large floor to ceiling windows to take in the incredible panoramic views overlooking the park, play ground and Bow River Valley. The spacious kitchen has an island, quartz countertops, energy star stainless steel appliances and is open to the dining area, and outdoor patio, the living/great room with 20 foot high ceilings is enhanced by the beautiful attention to detail decorated fireplace and is the perfect place for your family to enjoy the view. The upper loft area is where you'll find the master bedroom, with sitting area, enough space for small desk/home office with fabulous view and double vanity ensuite with shower. Just next to the kitchen is sliding doors to the over 200 square foot covered deck overlooking your own backyard with siting space. Downstairs has been finished with 2 bedrooms, and 3 piece bathroom, and stacked laundry. utilities room are located on this floor. The Clubhouse is within a short walking distance and includes the indoor pool, gym, library and racket ball court. Outside amenities include tennis courts, outdoor hot tub, pizza ovens, walking paths, private beach access and more. This home is a must see if your looking to live in a resort style community, only a 35 minute drive to Calgary, 20 minute drive to Cochrane, 40 minutes to Canmore and less than 1 hour you will be in the magnificent Banff National Park. 3D view and all of the interior pictures are taken from a different house with the similar layout and floorplan, house is currently under construction completion estimated to be spring of 2023.
Location
Province AB
County Rocky View County
Zoning R-1
Direction N
Rooms
Basement Finished, Full
Interior
Interior Features Ceiling Fan(s), Closet Organizers, Double Vanity, Granite Counters, High Ceilings, Kitchen Island, No Animal Home, No Smoking Home, Open Floorplan, Recreation Facilities
Heating High Efficiency, ENERGY STAR Qualified Equipment, Exhaust Fan, Fireplace(s), Forced Air, Natural Gas
Cooling None
Flooring Vinyl Plank
Fireplaces Number 1
Fireplaces Type Electric, Great Room
Appliance Dishwasher, Gas Range, Range Hood, Refrigerator
Laundry Lower Level
Exterior
Garage Parking Pad
Garage Description Parking Pad
Fence None
Community Features Clubhouse, Fishing, Gated, Lake, Other, Pool, Tennis Court(s)
Amenities Available Beach Access, Boating, Clubhouse, Fitness Center, Indoor Pool, Other, Party Room, Playground, Recreation Facilities
Waterfront Description Lake Access,Lake Privileges
Roof Type Asphalt Shingle
Porch Deck
Lot Frontage 45.21
Parking Type Parking Pad
Exposure S
Total Parking Spaces 2
Building
Lot Description Back Yard, Backs on to Park/Green Space, Close to Clubhouse
Foundation Poured Concrete
Architectural Style 2 Storey
Level or Stories Two
Structure Type Composite Siding,Concrete,Post & Beam,Stone,Wood Frame
New Construction 1
Others
HOA Fee Include Amenities of HOA/Condo,Caretaker,Common Area Maintenance,Professional Management,Reserve Fund Contributions,Snow Removal,Trash,Water
Restrictions Architectural Guidelines,Building Design Size,Pets Allowed,Restrictive Covenant-Building Design/Size
Tax ID 76916269
Ownership Private
Pets Description Yes
Read Less Info
Want to know what your home might be worth? Contact us for a FREE valuation!

Our team is ready to help you sell your home for the highest possible price ASAP
GET MORE INFORMATION




